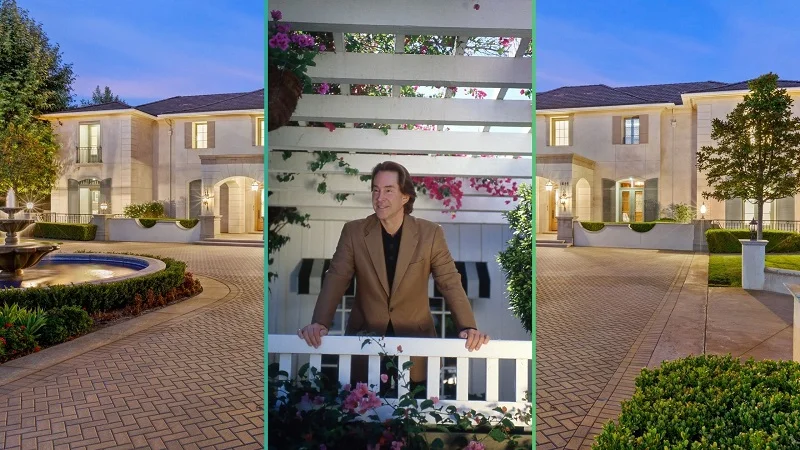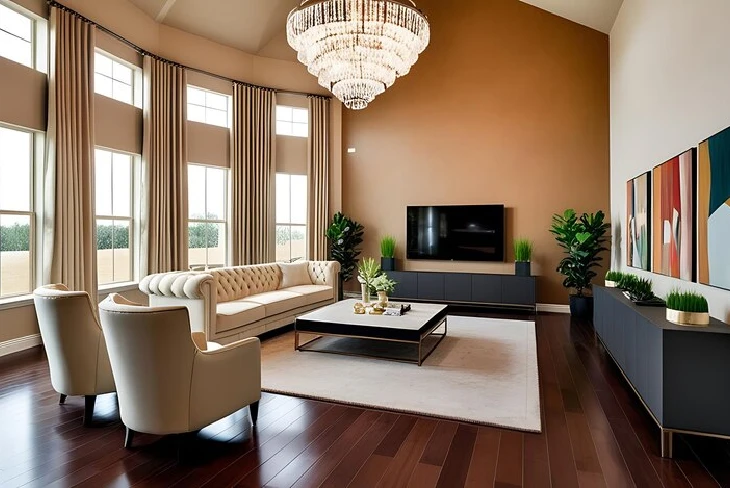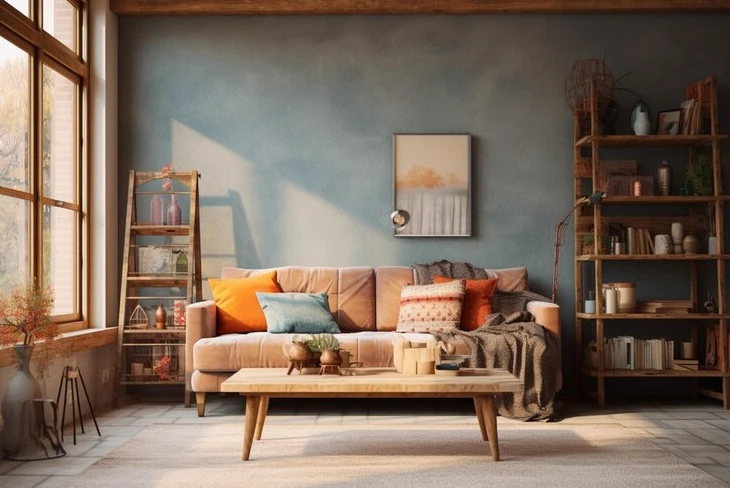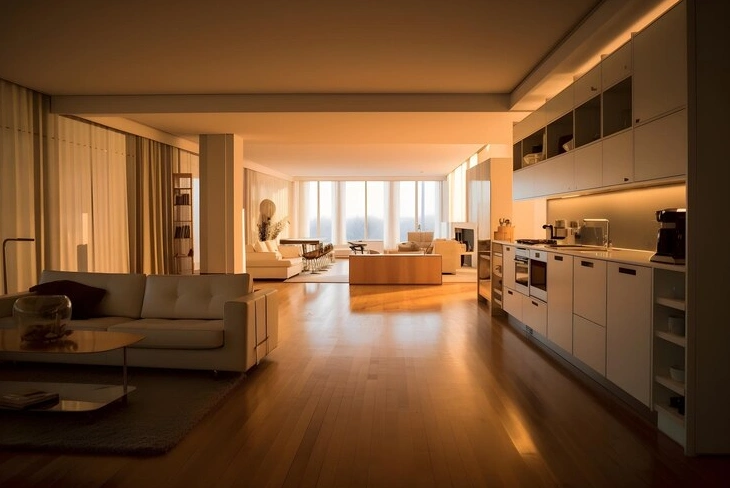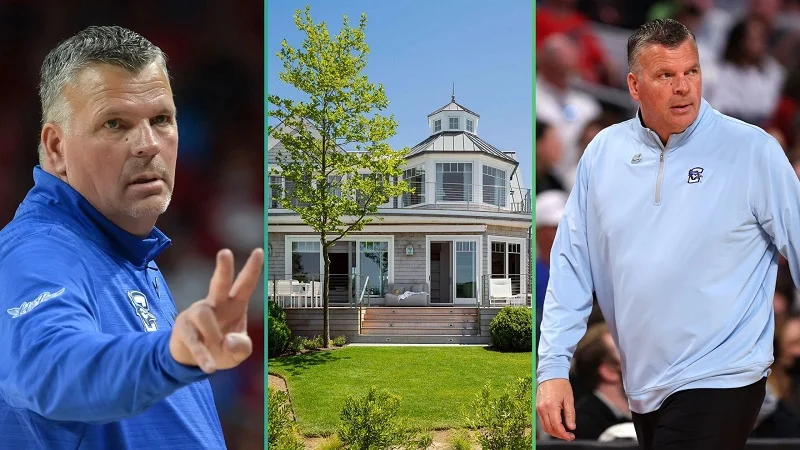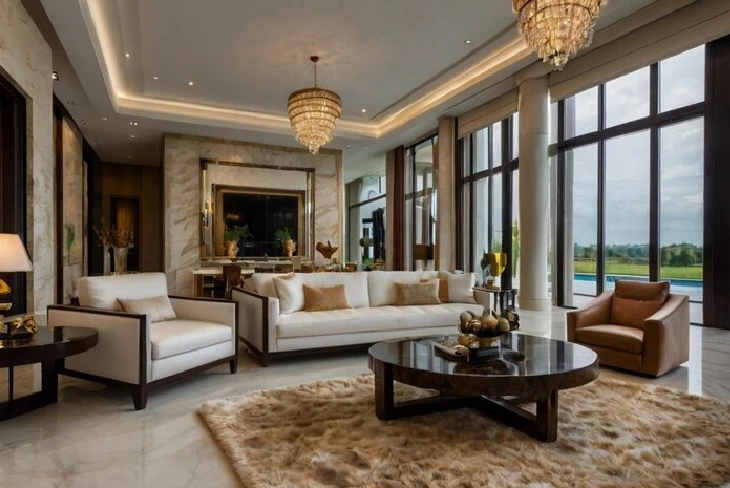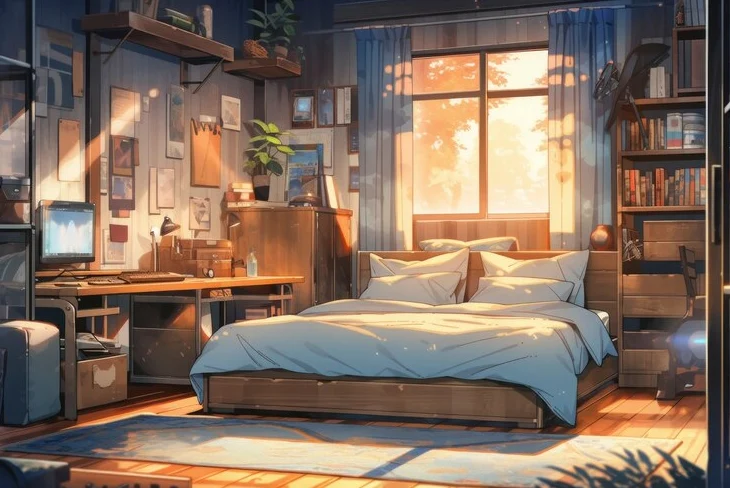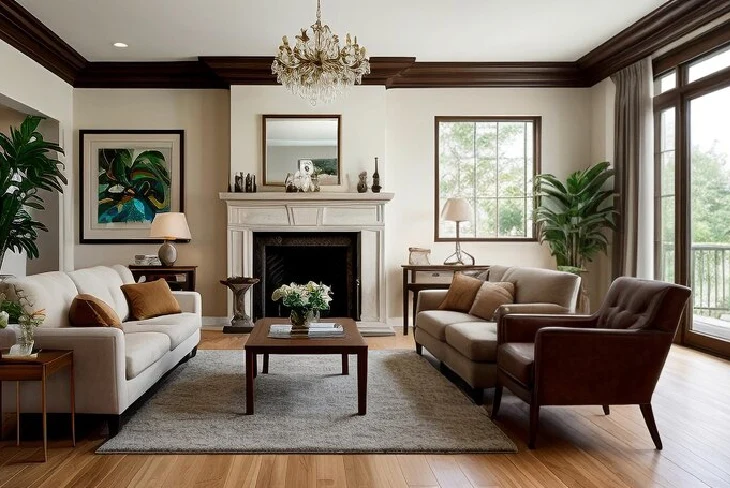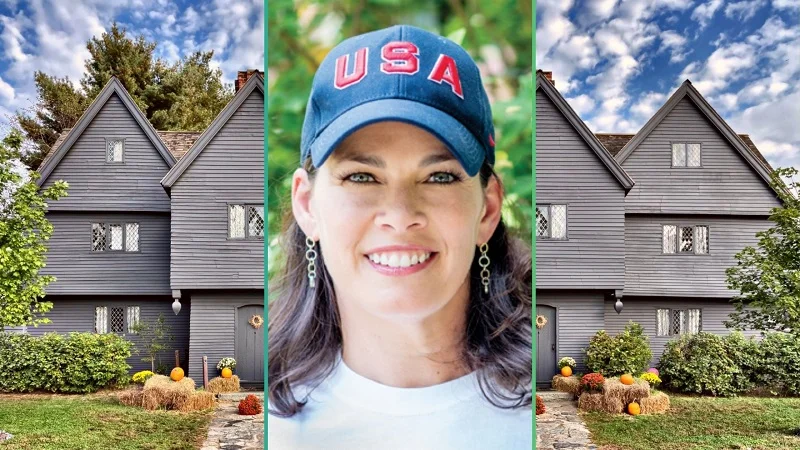Charles Koch House is a name that sparks curiosity. Nestled in Wichita, Kansas, this impressive residence belongs to one of the wealthiest individuals in the world. Charles Koch, the co-owner of Koch Industries, has made a significant mark in the business world. But what about his home? This article dives deep into the Charles Koch House, exploring its features, design, and the life of its owner. Readers will discover what makes this house stand out and why it’s more than just a place to live.
The Charles Koch House is not just a home; it’s a symbol of success and influence. With its luxurious amenities and sprawling grounds, it reflects the lifestyle of one of America’s most powerful families. As we explore this magnificent property, we’ll uncover the details that make it unique. From its architectural style to its market value, there’s a lot to learn about this remarkable residence.
So, let’s take a closer look at who Charles Koch is and where he calls home.
Who is Charles Koch?
Charles Koch is a well-known figure in the business world. He was born on November 1, 1935, in Wichita, Kansas. He grew up in a family that valued hard work and entrepreneurship. His father, Fred Koch, founded Koch Industries, which started as a small oil company. Over the years, Charles took the reins and transformed it into one of the largest privately held companies in the United States.
He’s not just a businessman; he’s also a political activist. Charles Koch is known for his support of libertarian causes and free-market policies. He believes in limited government and individual freedom. This philosophy has shaped his business practices and philanthropic efforts. As of February 2024, he was ranked as the 23rd richest man in the world, with a net worth of around $60 billion.
Charles Koch has been married to his wife, Liz, since 1972. They have two children, Chase and Elizabeth. The Koch family is known for their influence in both business and politics. They have made significant contributions to various causes, including education and economic policy.
Charles Koch at a Glance
| Attribute | Details |
|---|---|
| Full Name | Charles de Ganahl Koch |
| Date of Birth | November 1, 1935 |
| Net Worth | Approximately $60 billion |
| Company | Koch Industries |
| Residence | Wichita, Kansas |
| Political Views | Libertarianism |
| Spouse | Liz Koch |
| Children | Chase Koch, Elizabeth Koch |
Where Does Charles Koch Live Now?
So, where does Charles Koch live? He resides in the Charles Koch House in Wichita, Kansas. This house is not just any ordinary home; it’s a luxurious estate that reflects his success and lifestyle. The property spans over 9.59 acres and features a modern design that stands out in the neighborhood.
The Charles Koch House is a five-bedroom, nine-bathroom home with over 8,100 square feet of living space. Built-in 1975, it has been updated over the years to include modern amenities. The house is designed for both comfort and entertainment, making it perfect for hosting family gatherings and business meetings.
He definitely lives here, but you can’t expect him to only have one residence, being the richest person in Kansas and all. Charles Koch has owned several properties over the years. However, the Charles Koch House remains his primary residence.
Charles Koch House
The Charles Koch House is a stunning example of modern architecture. Located in a quiet neighborhood in Wichita, it offers privacy and luxury. The house features a unique blend of style and functionality. With its spacious layout and elegant design, it’s a perfect place for both relaxation and work.
The exterior of the house is striking, with clean lines and large windows that let in plenty of natural light. The landscaping is well-maintained, adding to the overall appeal of the property. Inside, the house boasts high ceilings and open spaces, creating a welcoming atmosphere.
One of the standout features of the Charles Koch House is its impressive amenities. The home includes a state-of-the-art kitchen, a home theater, and a wine cellar. These features make it an ideal space for entertaining guests. Additionally, the property has a pool and tennis court, providing plenty of outdoor activities for family and friends.
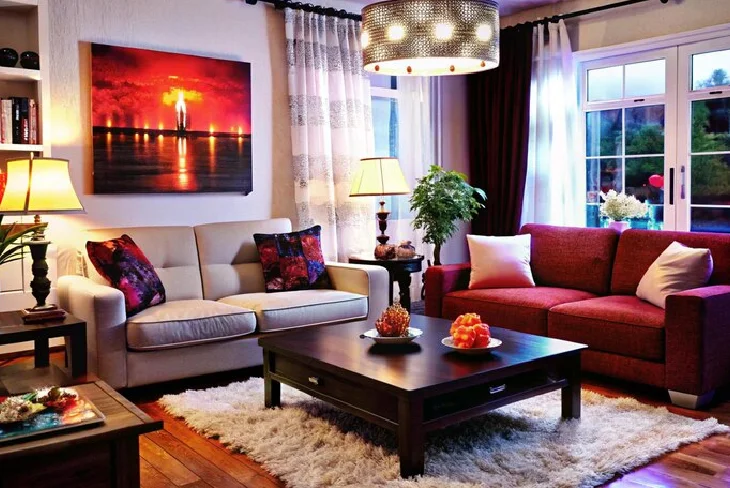
Features of Charles Koch House
The Charles Koch House is packed with features that make it truly special. Here are some of the highlights:
- Five Bedrooms: The house has five spacious bedrooms, each designed for comfort and relaxation.
- Nine Bathrooms: With nine bathrooms, there’s plenty of space for guests and family members.
- Modern Kitchen: The kitchen is equipped with high-end appliances and plenty of counter space, perfect for cooking and entertaining.
- Home Theater: A dedicated home theater allows for movie nights and entertainment.
- Wine Cellar: The wine cellar is a great addition for wine enthusiasts, providing a perfect place to store and showcase fine wines.
- Outdoor Pool: The pool area is perfect for summer gatherings and relaxation.
- Tennis Court: The tennis court offers a fun way to stay active and enjoy the outdoors.
These features make the Charles Koch House not just a home, but a luxurious retreat.
House Design and Style
The design of the Charles Koch House is a blend of modern and classic styles. It reflects the tastes of its owner while also being functional for everyday living. The house is built with high-quality materials, ensuring durability and elegance.
The architectural style is primarily modern, with clean lines and an open floor plan. Large windows allow for natural light to flood the interior, creating a bright and airy atmosphere. The use of neutral colors throughout the house adds to its sophisticated look.
In addition to its modern design, the Charles Koch House also incorporates elements of traditional architecture. This mix creates a unique aesthetic that stands out in the neighborhood. The attention to detail in the design is evident, from the carefully chosen fixtures to the thoughtful layout of each room.
Overall, the design of the Charles Koch House is a perfect reflection of its owner’s personality and lifestyle. It’s a space that combines luxury with comfort, making it an ideal home for Charles Koch and his family.
Personal House Touches
Every home has its personal touches, and the Charles Koch House is no exception. Charles Koch has made sure that his home reflects his personality and values.
One of the personal touches in the house is the artwork displayed throughout the rooms. Many pieces are inspired by his interests and experiences. This adds a unique character to the home and makes it feel more personal.
Additionally, the house features a library filled with books on economics, history, and philosophy. This reflects Charles Koch’s passion for learning and his commitment to education.
Here are some personal touches that make the Charles Koch House special:
- Artwork: Unique pieces that reflect his interests.
- Library: A collection of books that showcase his love for learning.
- Family Photos: Personal photographs are displayed throughout the house, adding warmth and character.
These personal touches make the Charles Koch House feel like a true home, filled with memories and meaning.
Interior Design & Highlights
The interior design of the Charles Koch House is both elegant and functional. Each room is thoughtfully designed to create a comfortable living space. The use of high-quality materials and finishes adds to the overall luxury of the home.
The living room is spacious and inviting, with comfortable seating and a cozy fireplace. It’s the perfect place for family gatherings or entertaining guests. The dining area is equally impressive, featuring a large table that can accommodate many guests.
The kitchen is a chef’s dream, equipped with modern appliances and plenty of storage. It’s designed for both cooking and socializing, making it a central hub in the home.
Some highlights of the interior design include:
- Spacious Living Areas: Open layouts that promote social interaction.
- High-Quality Finishes: Luxurious materials are used throughout the home.
- Functional Spaces: Each room is designed for comfort and practicality.
Overall, the interior design of the Charles Koch House reflects a perfect balance of style and functionality.
Outdoor House Spaces
The outdoor spaces of the Charles Koch House are just as impressive as the interior. With nearly 10 acres of land, there’s plenty of room for outdoor activities and relaxation.
The backyard features a beautiful pool, surrounded by lounge chairs and greenery. It’s an ideal spot for summer barbecues and family gatherings. The pool area is designed for both fun and relaxation, making it a favorite spot for the Koch family.
In addition to the pool, the property includes a tennis court. This provides a great way for the family to stay active and enjoy the outdoors. The court is well-maintained and offers a perfect setting for friendly matches.
Here are some key outdoor features of the Charles Koch House:
- Swimming Pool: A luxurious pool for relaxation and entertainment.
- Tennis Court: A space for outdoor sports and activities.
- Landscaped Gardens: Beautiful gardens that enhance the property’s appeal.
These outdoor spaces make the Charles Koch House a perfect retreat for the family.
Market Value and Comparisons
The Charles Koch House is not just a stunning residence; it’s also a significant asset in the real estate market. As of now, the estimated market value of the house is around $10 million. This value reflects its prime location in Wichita, Kansas, and the luxury amenities it offers. Over the years, the market value of this property has seen fluctuations, which is typical for high-profile homes.
Below is a table outlining the market value history and comparisons of the Charles Koch House:
| Attribute | Details |
|---|---|
| Previous Owner | Fred Koch (Charles’ father) |
| Build Year | 1975 |
| Sold Year | Not Applicable |
| Purchase Year | 1999 |
| Value Timeline | |
| 1999 Value | $10 million |
| 2005 Value | $12 million |
| 2010 Value | $9 million |
| 2015 Value | $11 million |
| Current Estimated Value | $10 million |
The market trends show that the Charles Koch House has maintained a relatively stable value over time, despite the ups and downs of the real estate market. The home’s luxury features, large lot size, and historical significance contribute to its desirability.
When compared to other luxury homes in the area, the Charles Koch House stands out not only for its size and amenities but also for its connection to one of the most influential families in America. The Koch family has a long-standing presence in Wichita, and this connection adds to the home’s appeal.
Other Houses Owned by Charles Koch
While the Charles Koch House is his primary residence, Charles Koch has owned other properties over the years. Being a prominent businessman, he has invested in various real estate ventures. Here are some details about a few notable properties associated with him:
House #1: Indian Wells, California
Charles Koch bought his first luxury property in Indian Wells for $10 million in 1999. This roughly 7,500-square-foot home features stunning views of the desert and a beautiful swimming pool. It’s a popular getaway spot for the Koch family, especially during the winter months. The property was expanded with a second adjacent lot, enhancing its value and appeal.
House #2: Aspen, Colorado
In addition to his California residence, Koch has also been linked to properties in Aspen. While specific details about his current ownership status are scarce, the Koch family has been known to enjoy the scenic beauty and winter sports available in this luxury destination.
House #3: Palm Beach, Florida
Another property often mentioned in connection with the Koch family is a luxurious estate in Palm Beach. This mansion offers oceanfront views and high-end amenities, making it a favorite retreat for many wealthy individuals. The Koch family has been known to frequent this area, enjoying the warm climate and exclusive lifestyle.
House #4: New York City
Charles Koch has also been connected to properties in New York City. While specifics about the homes are not widely publicized, it’s known that many business magnates own real estate in this bustling metropolis. The Koch family’s presence in New York reflects their extensive business dealings and influence in various sectors.
House #5: Various Investments
Beyond personal residences, Charles Koch has made numerous real estate investments through Koch Industries. These properties vary in purpose, from commercial spaces to industrial facilities, showcasing the family’s business acumen.
Conclusion
In conclusion, the Charles Koch House is more than just a luxurious residence; it’s a reflection of the life and legacy of one of America’s most influential businessmen. From its stunning architectural design to its impressive features and amenities, this home represents success and sophistication.
Charles Koch’s journey from a young entrepreneur to a billionaire businessman is mirrored in the elegance and style of his home. The Charles Koch House serves as a sanctuary for him and his family, offering a space for relaxation and gatherings.
With a rich history, a prime location in Wichita, and a market value that reflects its luxurious offerings, the Charles Koch House stands out as a remarkable property. Whether it’s hosting family events or serving as a backdrop for business meetings, this house embodies the Koch family’s commitment to excellence.
As he continues to influence the business world, the Charles Koch House remains a significant part of his story—a place where personal and professional lives intertwine.

