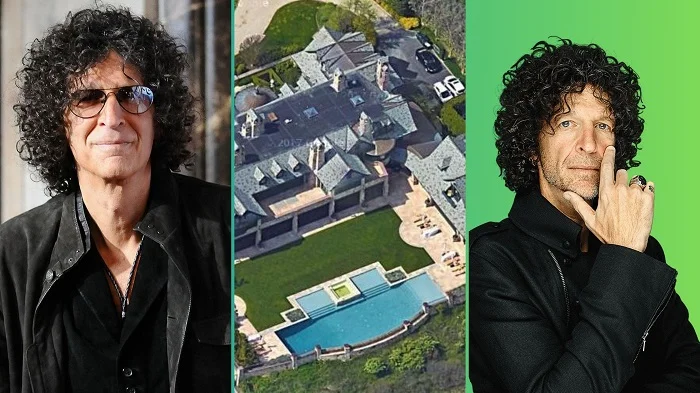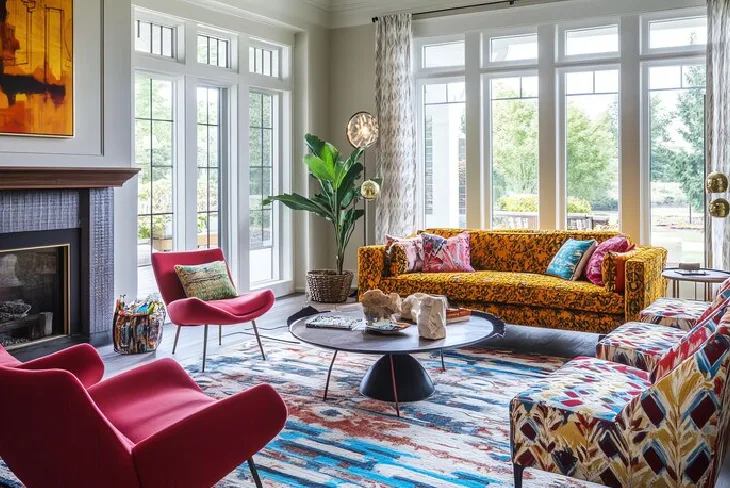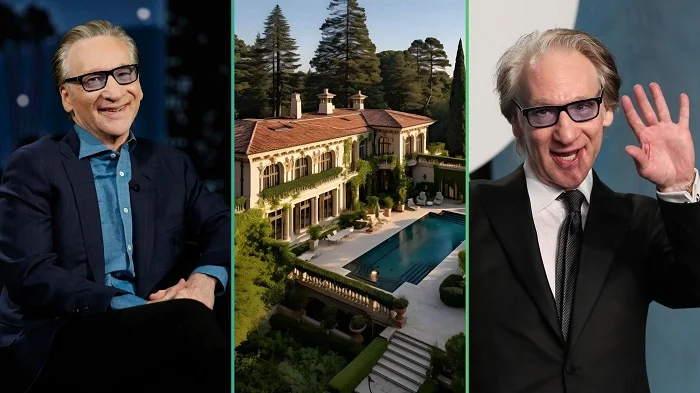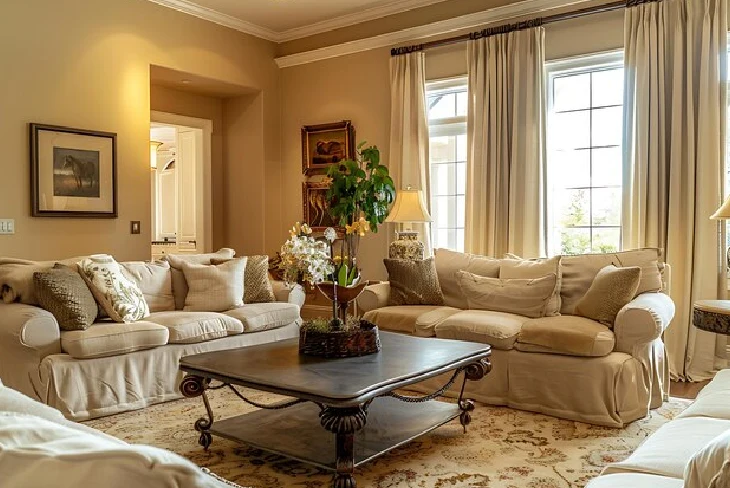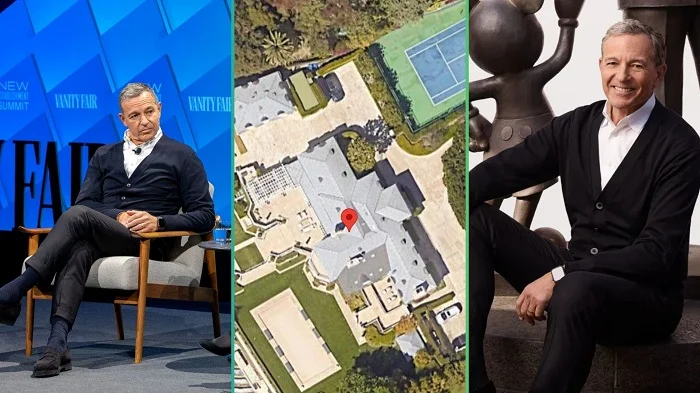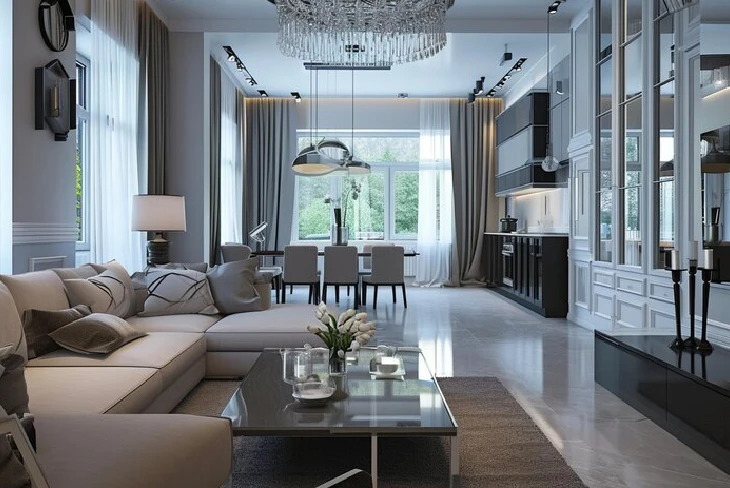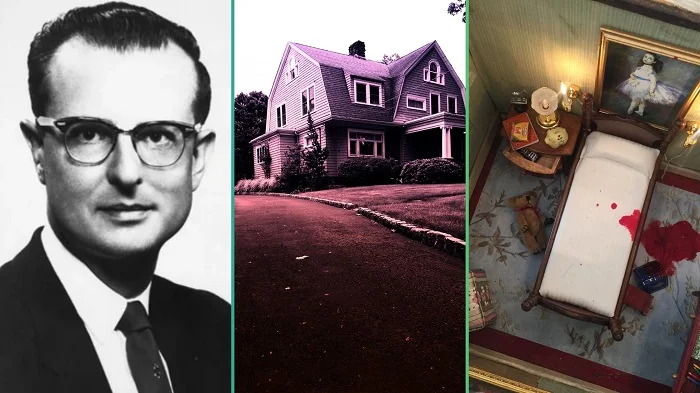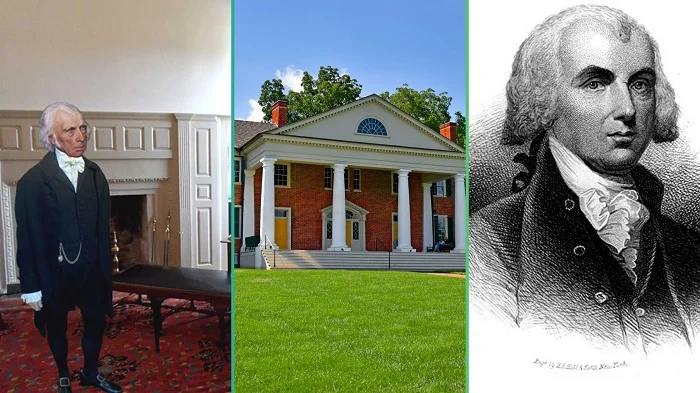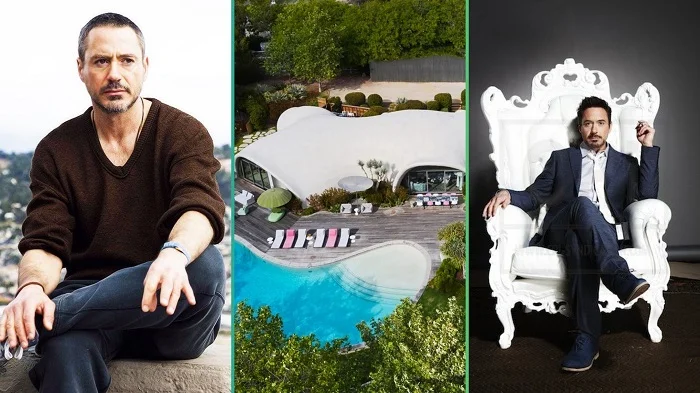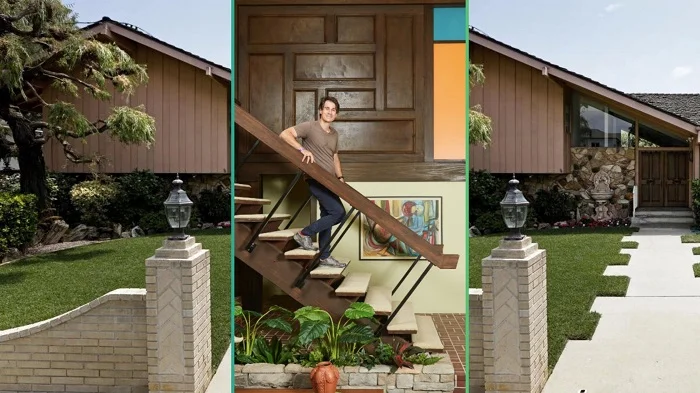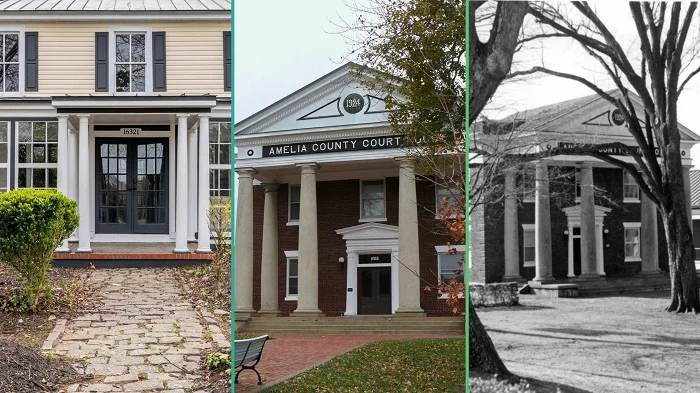Howard Stern House is a name that sparks curiosity and admiration. This luxurious mansion, located in Palm Beach, Florida, is not just a home; it’s a statement of wealth and style. With a price tag of $52 million, it’s one of the most talked-about celebrity homes in the area. People often wonder what makes this house so special. Is it the size, the design, or the lavish features?
As readers dive into the details of Howard Stern’s house, they’ll discover a world of luxury beyond mere bricks and mortar. From its sprawling layout to its unique amenities, this mansion truly reflects Stern’s personality and success.
Who is Howard Stern?
Howard Stern is a well-known radio personality, television host, and author. He has been a significant figure in the entertainment industry for decades. Born on January 12, 1954, in New York City, he grew up in a Jewish family. His father worked as a radio engineer, likely influencing Stern’s passion for broadcasting. He started his career in radio during the 1970s and quickly gained fame for his unique style and controversial topics.
Stern’s big break came in the 1980s when he began hosting “The Howard Stern Show.” The show became famous for its candid discussions and celebrity interviews. Over the years, he has interviewed countless stars, from musicians to actors, making him a household name. His ability to connect with guests and ask the tough questions set him apart from other hosts.
Stern is also known for his philanthropy. He has supported various charities and causes, including animal rights and cancer research. His influence extends beyond entertainment, making him a respected figure in many circles.
| Attribute | Details |
|---|---|
| Full Name | Howard Allan Stern |
| Date of Birth | January 12, 1954 |
| Occupation | Radio Host, Author, Television Personality |
| Notable Works | The Howard Stern Show, Private Parts |
| Net Worth | Estimated over $600 million |
| Spouse | Beth Ostrosky Stern |
| Children | 3 daughters |
Where Does Howard Stern Live Now?
Howard Stern currently resides in a stunning mansion in Palm Beach, Florida. This luxurious property is a significant part of his real estate portfolio. He purchased the house in 2013 for $52 million, and it has since become a symbol of his success. The mansion is not just a place to live; it’s a retreat where he can escape the hustle and bustle of his busy life.
His Palm Beach home, Stern also owns a vacation property in Southampton, New York. This mansion is valued at around $100 million and spans 16,000 square feet. It features several luxurious amenities, making it a perfect getaway for Stern and his family. The Southampton mansion is known for its beautiful design and spacious layout, providing plenty of room for entertaining guests.
Stern’s real estate investments reflect his taste for luxury and comfort. He has spent millions on renovations and upgrades to ensure his homes meet his high standards. His properties are not just houses; they are carefully curated spaces that showcase his personality and lifestyle.
Howard Stern House
The Howard Stern House in Palm Beach is a magnificent estate that boasts 40,000 square feet of living space. This sprawling mansion is nearly double the size of many celebrity homes in the area. It features a stunning design that combines modern luxury with classic elegance. The house is surrounded by lush landscaping, providing a serene environment for Stern and his family.
Inside, the mansion is just as impressive. It includes multiple bedrooms and bathrooms, ensuring that there is plenty of space for guests. The layout is designed for both comfort and entertainment, with large open areas that flow seamlessly from one room to another. The house also features a magnificent library, which is a favorite spot for Stern. This library is not just a place for books; it’s a cozy retreat where he can relax and unwind.
Stern’s Palm Beach mansion is also known for its unique architectural features. The design incorporates large windows that allow natural light to flood the space, creating a warm and inviting atmosphere. The use of high-quality materials throughout the house adds to its luxurious feel. Every detail has been carefully considered, making it a true masterpiece.
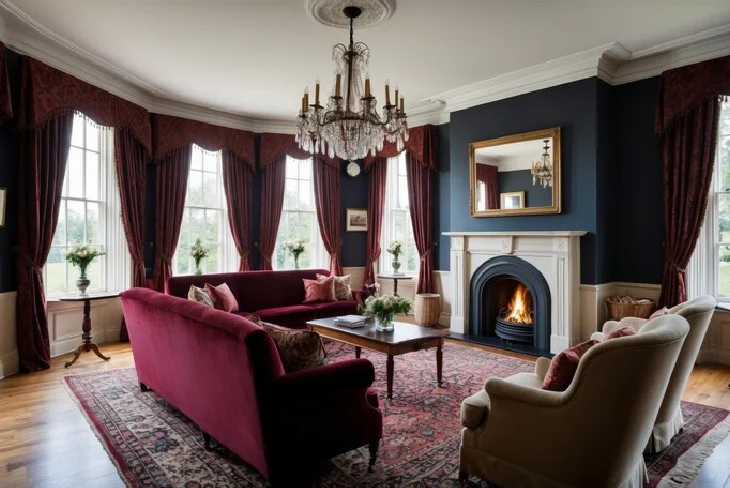
Features of Howard Stern House
- Size: The mansion spans 40,000 square feet, providing ample space for living and entertaining.
- Bedrooms and Bathrooms: It includes multiple bedrooms and bathrooms, ensuring comfort for family and guests.
- Library: A magnificent library inside the home serves as a cozy retreat for reading and relaxation.
- Outdoor Spaces: The property features beautifully landscaped gardens and outdoor areas for entertaining.
- Unique Amenities: The house boasts a bowling alley, wine cellar, and spa, adding to its luxurious appeal.
The features of Howard Stern’s house reflect his lifestyle and preferences. Each element has been chosen to enhance the living experience, making it a perfect blend of comfort and luxury.
House Design and Style
The design of Howard Stern’s house is a perfect mix of modern and classic styles. The exterior showcases elegant lines and a sophisticated color palette. The use of natural materials, like stone and wood, gives the house a warm and inviting feel. The landscaping around the property is meticulously maintained, adding to the overall beauty of the estate.
Inside, the design continues to impress. The open floor plan allows for easy movement between rooms, making it ideal for entertaining. High ceilings and large windows create a sense of space and light. The decor is a blend of contemporary art and classic furnishings, reflecting Stern’s unique taste.
Stern has also incorporated personal touches throughout the house. From family photos to artwork, these elements make the space feel like home. The design is not just about aesthetics; it’s about creating a comfortable and welcoming environment for family and friends.
Personal House Touches
Howard Stern’s house is filled with personal touches that reflect his personality and interests. He has a collection of memorabilia from his career, including awards and photos of celebrities. These items are displayed throughout the house, serving as a reminder of his achievements.
Additionally, Stern has invested in unique features that enhance the living experience. For example, he has a state-of-the-art sound system that allows him to enjoy music throughout the house. The kitchen is equipped with high-end appliances, making it a perfect space for cooking and entertaining.
Here are some personal touches that make the house special:
- Memorabilia Collection: Stern displays awards and photos from his career, adding a personal touch to the decor.
- State-of-the-Art Sound System: This feature allows for music enjoyment throughout the home.
- High-End Kitchen Appliances: The kitchen is designed for both functionality and style, perfect for entertaining guests.
These personal touches make Howard Stern’s house more than just a luxurious mansion; they create a space that feels like home.
Interior Design & Highlights
The interior design of Howard Stern’s house is nothing short of spectacular. Each room is thoughtfully designed to create a cohesive look while allowing for individual expression. The use of color, texture, and lighting plays a significant role in the overall ambiance of the home.
One of the highlights of the interior is the spacious living room. It features comfortable seating and large windows that offer stunning views of the surrounding landscape. The decor is a mix of modern and classic elements, creating a timeless feel.
The kitchen is another standout feature. It is designed for both functionality and style, with high-end appliances and ample counter space. The open layout allows for easy interaction with guests while cooking, making it a perfect space for entertaining.
Stern’s bedroom is a luxurious retreat. It features a large bed, elegant furnishings, and a private bathroom with a spa-like atmosphere. The design focuses on comfort and relaxation, providing a peaceful escape from the outside world.
Outdoor House Spaces
The outdoor spaces of Howard Stern’s house are just as impressive as the interior. The property features beautifully landscaped gardens that provide a serene environment. There are several areas for outdoor entertaining, including patios and seating areas.
One of the standout features is the pool area. The pool is surrounded by lush greenery, creating a private oasis. There’s also a cabana and spa, making it a perfect spot for relaxation and fun. Stern often hosts gatherings at his home, and the outdoor spaces are ideal for entertaining guests.
Additionally, the property includes walking paths and gardens that encourage outdoor activities. Whether it’s a morning stroll or an evening gathering, the outdoor spaces enhance the overall living experience.
Market Value and Comparisons
Howard Stern’s real estate portfolio is a testament to his success and taste for luxury. Over the years, he has made strategic investments in some of the most desirable locations, resulting in a collection of properties that are both valuable and unique. Here’s a detailed look at the timeline and current estimated values of his properties:
| Property Location | Previous Owner | Build Year | Sold Year | Purchase Year | Current Estimated Value |
|---|---|---|---|---|---|
| Palm Beach, FL | N/A | N/A | N/A | 2013 | $170 million |
| Southampton, NY | N/A | N/A | N/A | 2005 | $100 million |
| New York, NY | N/A | N/A | N/A | 1998-2008 | $21 million |
Howard Stern’s Palm Beach mansion, purchased in 2013 for $52 million, has seen a significant increase in value, now estimated at $170 million. This property is a prime example of how strategic real estate investments can yield substantial returns. His Southampton mansion, acquired in 2005, is valued at $100 million, reflecting its status as a premier vacation home. The New York penthouse, assembled over a decade from 1998 to 2008, is valued at $21 million, offering a luxurious urban retreat with stunning views of Central Park.
Stern’s investments in these properties have not only increased their market value but also enhanced their appeal through renovations and upgrades. His ability to identify and invest in high-value real estate has solidified his position as a savvy investor in the luxury real estate market.
Other Houses Owned by Howard Stern
Howard Stern’s real estate portfolio is quite extensive. Besides his lavish Palm Beach mansion, he owns several other properties that reflect his taste for luxury and comfort. Each of these homes has its unique features, making them stand out in their respective locations.
House #1: Southampton, NY
The Southampton mansion is one of Stern’s most significant properties. Valued at $100 million, this house spans 16,000 square feet and is set on four and a half acres of land. The design of the mansion combines classic Hamptons charm with modern amenities. It features multiple bedrooms, bathrooms, and spacious living areas, making it an ideal vacation spot for Stern and his family. The property also includes beautiful gardens and outdoor entertaining spaces, perfect for summer gatherings.
House #2: New York, NY
Stern’s New York penthouse is another incredible property in his portfolio. Valued at around $21 million, it offers stunning views of Central Park. The penthouse spans two floors, providing ample space for both relaxation and entertainment. The design is modern and sophisticated, with high-end finishes and furnishings that reflect Stern’s luxurious lifestyle. This property serves as a perfect urban retreat amid the hustle and bustle of New York City.
Additional Houses
While specific details about additional properties owned by Stern are less publicized, it is known that he has invested in several real estate ventures over the years. These properties often reflect his style and the luxurious lifestyle he and his family enjoy. Each home is designed to provide comfort and elegance, making them ideal for both family living and entertaining guests.
Conclusion
In conclusion, the Howard Stern House in Palm Beach is a true representation of luxury and success. With its stunning design, unique features, and personal touches, it stands out among celebrity homes. Stern’s real estate portfolio, including his properties in Southampton and New York, showcases his ability to invest in high-value real estate while creating spaces that reflect his lifestyle.
Howard Stern’s journey from a radio personality to a media icon is remarkable. His homes symbolize his achievements and provide a retreat from his busy life. As readers have discovered, the Howard Stern House is more than just a mansion; it’s a testament to his success and a reflection of his personality. With its lavish amenities and exquisite design, it continues to be a topic of fascination for fans and real estate enthusiasts alike. Whether he’s entertaining guests or enjoying a quiet evening at home, Stern’s luxurious properties offer the perfect backdrop for his extraordinary life.
