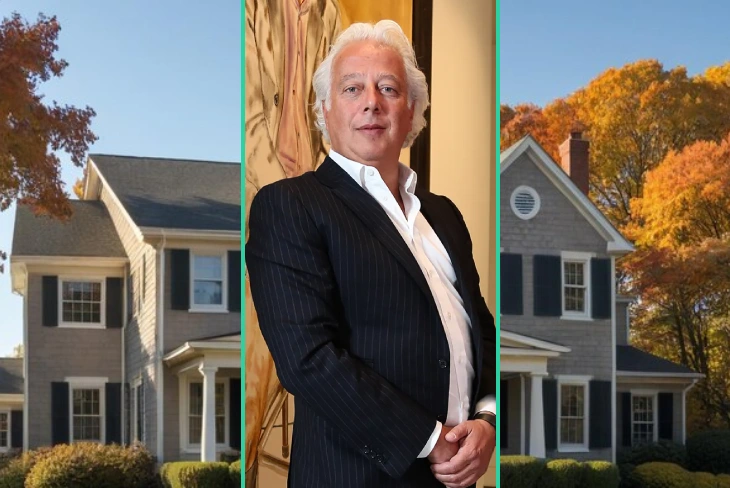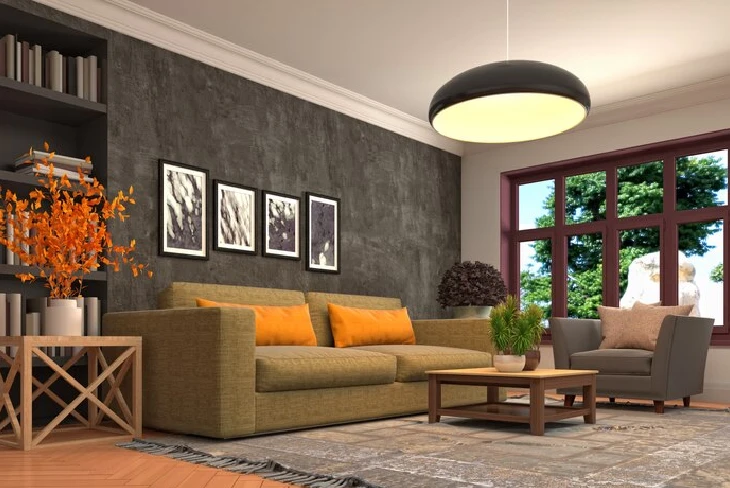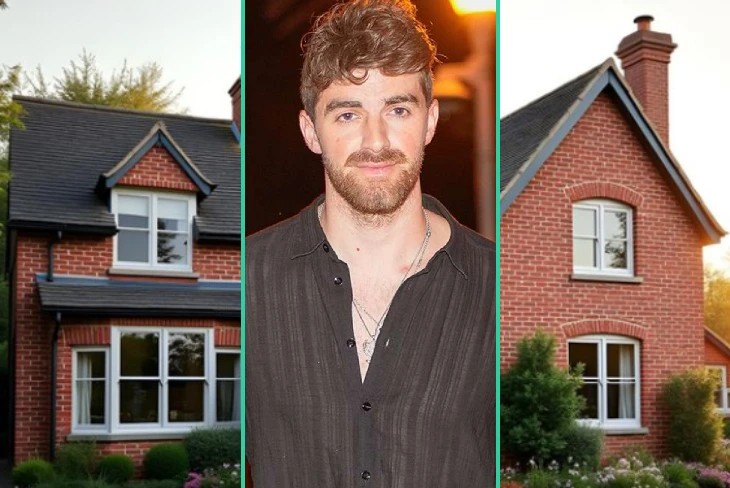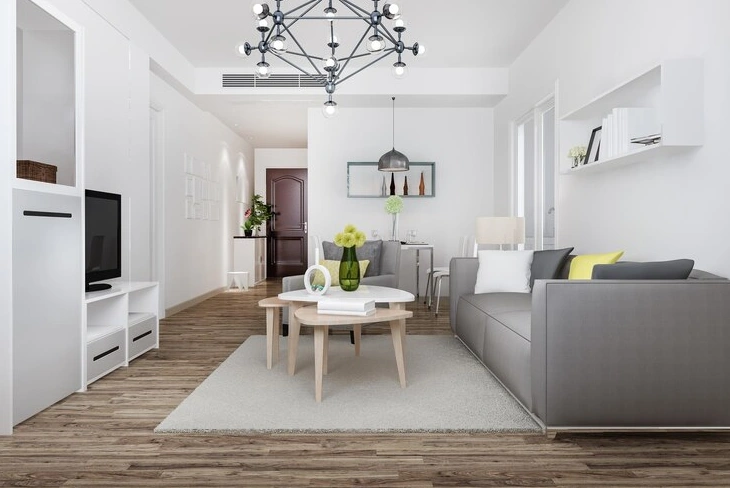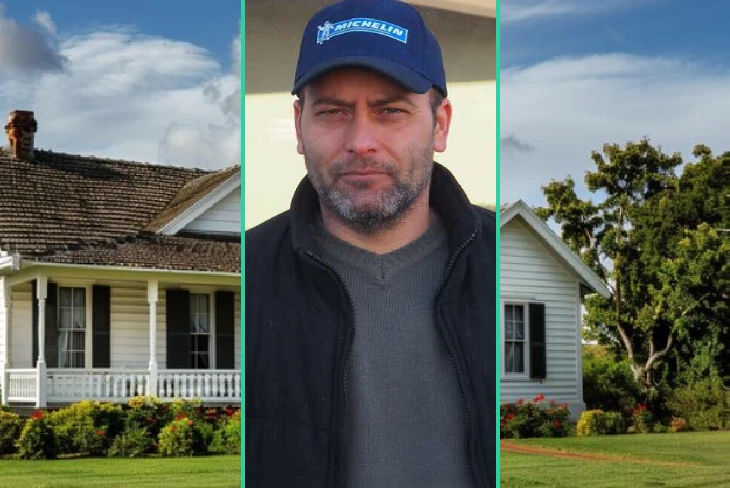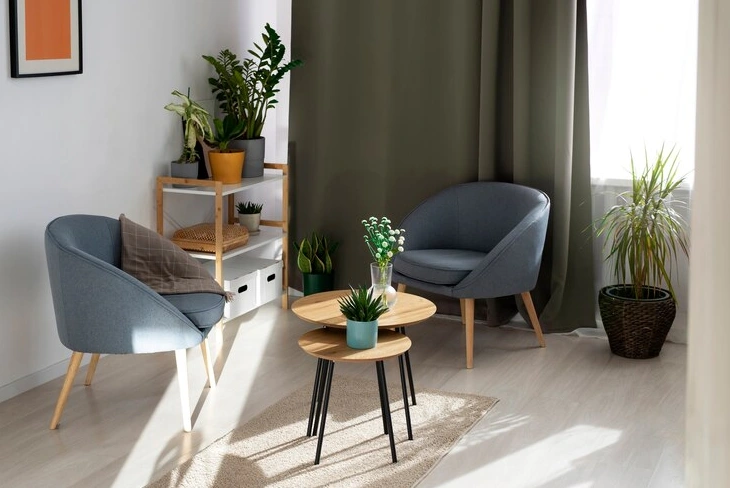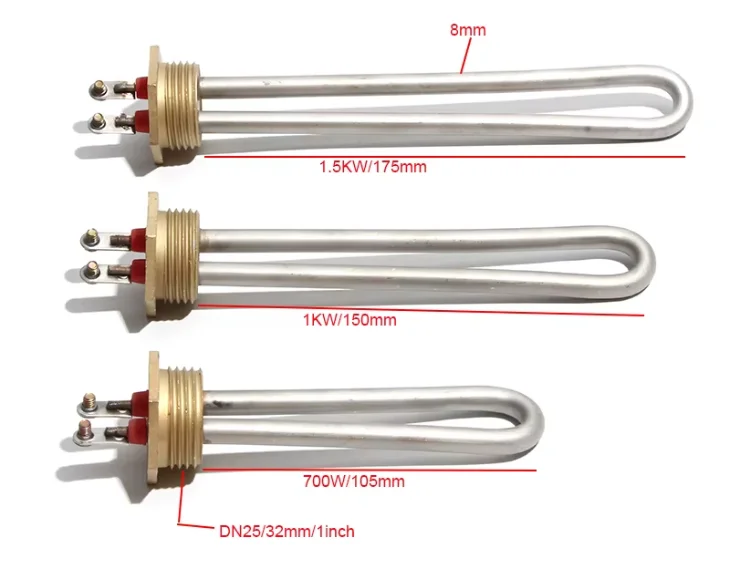Aby Rosen, the real estate tycoon known for his lavish lifestyle and impressive property portfolio, owns a stunning $21.5 million house in Southampton, New York. But that’s just the tip of the iceberg when it comes to this billionaire’s assets and influence in the world of luxury real estate.
Let’s dive into the world of Aby Rosen and explore his magnificent Southampton residence.
Who is Aby Rosen?
Aby Rosen is a German-American real estate mogul who’s made quite a name for himself in the Big Apple and beyond. Born on May 16, 1960, in Frankfurt, West Germany, Rosen has built an empire that’s as impressive as it is vast. He’s the co-founder of RFR Holding, a company that manages a whopping 93 properties valued at over $15.5 billion[1][2].
But Rosen isn’t just about bricks and mortar. He’s got a taste for the finer things in life, and boy, does it show! His car collection would make any gearhead drool, and he’s got a yacht that’s practically a floating mansion. And let’s not forget his art collection – we’re talking over 800 postwar pieces, including more than 100 works by Andy Warhol[2]. Talk about having expensive taste!
When it comes to homes, Rosen doesn’t mess around. He’s got multiple properties scattered across prime locations. His main digs are on the Upper East Side of Manhattan, but he also has that swanky $21.5 million summer home in Southampton we mentioned earlier[2]. Oh, and did we mention the $36 million vacation home in Saint Barthélemy? Yeah, this guy knows how to live it up[2].
As for his net worth, Rosen is sitting pretty with an estimated $1.2 billion in 2024[6]. But here’s the kicker – his real estate portfolio is valued at a mind-boggling $15.5 billion! Of course, with great wealth comes great… debt. Rosen’s currently juggling about $2.5 billion in debt obligations. But hey, when you’re playing in the big leagues, that’s just par for the course, right?
Aby Rosen at a Glance
| Detail | Information |
|---|---|
| Full Name | Aby Rosen |
| Born | May 16, 1960, Frankfurt, West Germany |
| Nationality | German-American |
| Occupation | Real Estate Tycoon, Co-founder of RFR Holding |
| Net Worth (2024) | $1.2 billion |
| Real Estate Portfolio Value | $15.5 billion |
| Current Debt | $2.5 billion |
| Notable Properties | Seagram Building, Gramercy Park Hotel, W South Beach |
| Art Collection | Over 800 postwar pieces, including 100+ Warhol works |
| Yacht | Luxurious yacht (details undisclosed) |
| Cars | Collection includes high-end vehicles (specifics unknown) |
| Primary Residence | Upper East Side, Manhattan |
| Summer Home | $21.5 million property in Southampton, NY |
| Vacation Home | $36 million property in Saint Barthélemy |
| Other Notable Property | A. Conger Goodyear House, Old Westbury, NY |
| Family | Wife: Dr. Samantha Boardman, 4 children (2 from current marriage, 2 from previous) |
Where Does Aby Rosen Live Now?
Aby Rosen’s primary residence is on the Upper East Side of Manhattan, New York City. This posh neighborhood is known for its upscale living, world-class museums, and proximity to Central Park. It’s the kind of place where the elite of New York call home, and Rosen fits right in with his billionaire status and art-world connections.
While we don’t have the exact address (hey, even billionaires need their privacy), we can imagine that Rosen’s Upper East Side home is nothing short of spectacular. The area is famous for its historic brownstones and luxury high-rise apartments with breathtaking views of the city skyline and Central Park.
Living on the Upper East Side puts Rosen in the heart of New York’s cultural scene. He’s just a stone’s throw away from Museum Mile, which includes the Metropolitan Museum of Art and the Guggenheim. For a guy with an art collection as impressive as Rosen’s, that’s got to be a big plus!
But let’s not forget, Rosen is a man of many homes. While he might call the Upper East Side his primary residence, he spends a good chunk of his time in his other properties, especially during the summer months.
Aby Rosen House: Overview
Now, let’s talk about the star of our show – Aby Rosen’s $21.5 million summer house in Southampton, New York. This isn’t just any beach house; it’s a testament to Rosen’s taste for luxury and his eye for prime real estate.
Southampton, part of the famous Hamptons, is a playground for the rich and famous. It’s where New York’s elite escape to during the sweltering summer months, trading the concrete jungle for pristine beaches and exclusive social scenes. And Rosen’s house? Well, it’s right in the thick of it all.
The house itself is a masterpiece of modern architecture. While we don’t have the exact square footage, you can bet it’s spacious enough to host Rosen’s family of four comfortably, with plenty of room left over for guests. The property likely boasts multiple bedrooms, each probably with its own en-suite bathroom, because when you’re worth billions, why settle for sharing?
The exterior of the house is likely a blend of traditional Hamptons style – think shingle siding and gabled roofs – with modern touches that reflect Rosen’s contemporary taste. Large windows probably dominate the facade, allowing natural light to flood in and offering stunning views of the surrounding landscape.
1. Where Is Aby Rosen’s House Located?
Aby Rosen’s summer house is located in Southampton, New York. Southampton is one of the towns that make up the Hamptons, a string of seaside communities on Long Island’s South Fork. It’s about 80 miles east of New York City, making it the perfect weekend getaway for Manhattan’s elite.
Southampton is known for its beautiful beaches, upscale boutiques, and high-end restaurants. It’s a place where old money meets new, where historic estates sit alongside modern mansions. Rosen’s house is likely situated in one of the most coveted areas of Southampton, possibly with direct beach access or stunning ocean views.
The exact street address isn’t public knowledge (and for good reason – privacy is a hot commodity when you’re a billionaire), but we can imagine it’s in one of Southampton’s most exclusive neighborhoods. Maybe it’s near Meadow Lane, often called “Billionaire Lane” due to its concentration of ultra-wealthy residents. Or perhaps it’s closer to the village center, where Rosen can easily pop into high-end shops or grab a bite at a trendy restaurant.
Wherever it is exactly, you can bet it’s prime real estate. After all, when you’re Aby Rosen, you don’t settle for second best.

2. Features of Aby Rosen House
Aby Rosen’s Southampton house is likely a perfect blend of luxury and comfort, designed to cater to the tastes of a billionaire art collector and real estate mogul. While we don’t have exact details, we can make some educated guesses based on typical high-end Hamptons properties and Rosen’s known preferences.
The house probably features an open-plan living area, perfect for entertaining guests or displaying pieces from Rosen’s extensive art collection. Large windows likely dominate the space, offering panoramic views of the surrounding landscape – maybe the Atlantic Ocean or lush gardens.
The kitchen is undoubtedly state-of-the-art, equipped with top-of-the-line appliances and plenty of space for a personal chef to whip up gourmet meals. There’s probably a separate dining room for formal occasions, though we can imagine the Rosens often prefer to dine al fresco on warm summer evenings.
Bedrooms in the house are likely spacious and luxurious, each with its own en-suite bathroom. The master suite probably includes a sitting area, walk-in closets, and a spa-like bathroom with a soaking tub and rainfall shower.
Given Rosen’s love for art, there’s almost certainly dedicated space for displaying his collection. This could be in the form of a private gallery or strategically placed throughout the house.
The architectural style of the house likely combines traditional Hamptons elements with modern touches. Think classic shingle siding and gabled roofs, but with clean lines and contemporary finishes. The interior design probably reflects Rosen’s sophisticated taste, with high-end furnishings and custom-made pieces.
As for the size, while we don’t have exact figures, it’s safe to say it’s substantial. High-end properties in Southampton often range from 5,000 to over 10,000 square feet. Given Rosen’s status and the property’s value, it’s likely on the larger end of this spectrum.
3. Is Aby Rosen House Listed for Sale?
As of the latest available information, Aby Rosen’s Southampton house is not listed for sale. Given that Rosen purchased this property for $21.5 million and uses it as a summer home, it seems he’s quite content with this piece of his real estate portfolio.
It’s worth noting that for someone like Rosen, who’s deeply involved in the real estate market, properties can sometimes be seen as investments as much as homes. However, there’s no indication that he’s looking to part with this particular property anytime soon.
The Southampton house appears to be a cherished part of Rosen’s lifestyle, providing a luxurious retreat from the hustle and bustle of New York City during the summer months. It’s a place where he can relax with his family, entertain guests, and showcase part of his art collection in a beautiful setting.
Of course, in the world of high-end real estate, things can change quickly. But for now, it seems that Aby Rosen’s Southampton house is firmly off the market.
4. House Amenities
While we don’t have a detailed list of the specific amenities in Aby Rosen’s Southampton house, we can make some educated guesses based on typical features of luxury homes in the area. Here’s a list of amenities that a house of this caliber might include:
Indoor Amenities:
- Gourmet kitchen with high-end appliances
- Wine cellar
- Home theater
- Gym
- Spa or sauna
- Indoor pool
- Library or study
- Art gallery space
- Elevator
- Smart home technology
Outdoor Amenities:
- Swimming pool
- Hot tub
- Tennis court
- Landscaped gardens
- Outdoor kitchen and dining area
- Fire pit
- Garage for multiple cars
- Guest house
- Private beach access
- Boat dock (if waterfront)
5. Neighborhood Area
Southampton, where Aby Rosen’s summer house is located, is one of the most prestigious areas in the Hamptons. It’s known for its beautiful beaches, upscale shopping, fine dining, and of course, its concentration of wealthy and famous residents.
The neighborhood is likely filled with other multi-million dollar homes, each with its own unique charm and luxury features. Privacy is a key feature in these areas, with many properties hidden behind tall hedges or gated entrances.
One of the main attractions of Southampton is its beaches. Cooper’s Beach, for instance, is often rated as one of the best beaches in the United States. It’s known for its wide stretches of white sand and beautiful dunes. If Rosen’s house isn’t directly on the beach, it’s probably just a short distance away.
The village center of Southampton is charming and upscale, with boutique shops, art galleries, and high-end restaurants. It’s the kind of place where you might spot celebrities doing their shopping or grabbing a coffee.
For golf enthusiasts like Rosen, there are several exclusive golf clubs in the area. The Shinnecock Hills Golf Club, which has hosted the U.S. Open multiple times, is located in Southampton.
The area also has a rich cultural scene. The Southampton Arts Center hosts various exhibitions and events throughout the year. And let’s not forget the Southampton History Museum, which offers a glimpse into the area’s past.
Nature lovers will appreciate the nearby Conscience Point National Wildlife Refuge, a beautiful area for hiking and bird watching.
All in all, Rosen’s neighborhood in Southampton offers a perfect blend of natural beauty, cultural attractions, and high-end amenities – exactly what you’d expect for a billionaire’s summer retreat.
Market Value
Here’s an overview of the market value of Aby Rosen’s Southampton house:
| Detail | Information |
|---|---|
| Build Year | Unknown (Many luxury homes in Southampton are either historic properties that have been renovated or new constructions designed to look historic) |
| Purchase Year | Unknown (Exact date not publicly available) |
| Purchase Value | $21.5 million |
| Current Estimated Value | Likely higher than $21.5 million due to appreciation in the Hamptons real estate market |
| House Condition | Presumably excellent (Given Rosen’s background in real estate and his wealth, the property is likely very well-maintained) |
It’s important to note that the Hamptons real estate market, particularly for luxury properties, can be quite volatile and influenced by various factors. The value of Rosen’s property could have increased significantly since its purchase, especially if any renovations or improvements have been made.
Aby Rosen’s Real Estate Portfolio
Aby Rosen’s real estate portfolio extends far beyond his Southampton summer house. As the co-founder of RFR Holding, he’s involved in numerous high-profile properties. Here’s a glimpse into some of the notable properties in his portfolio:
- Seagram Building, New York City: This iconic skyscraper on Park Avenue is one of the most famous in Rosen’s portfolio. RFR Holding purchased it for $375 million in 2000[1][2].
- Gramercy Park Hotel, New York City: This historic hotel is another jewel in Rosen’s crown, known for its luxurious accommodations and art-filled spaces[1][2].
- Lever House, New York City: Another iconic Midtown Manhattan skyscraper in RFR’s portfolio[2].
- W South Beach, Miami: This luxury hotel in Miami Beach is part of RFR’s hospitality portfolio[1][2].
- The Jaffa, Tel Aviv: A luxury hotel and residence in Israel, showcasing Rosen’s international reach[1][2].
- Upper East Side Residence, New York City: While details are scarce, this is known to be Rosen’s primary residence[2].
- A. Conger Goodyear House, Old Westbury, NY: Rosen purchased this historic house for $3.4 million in 2011 and renovated it[2].
- Saint Barthélemy Vacation Home: Rosen reportedly owns a $36 million vacation property on this Caribbean island[2].
This portfolio showcases Rosen’s diverse interests in real estate, from historic renovations to modern luxury developments, spanning residential, commercial, and hospitality properties.
Conclusion
Aby Rosen’s $21.5 million Southampton house is just one piece of an impressive real estate empire. From his Upper East Side residence to his Caribbean getaway, Rosen’s properties reflect his status as a billionaire with a keen eye for luxury and value.
His Southampton home, nestled in one of the most exclusive areas of the Hamptons, offers a perfect summer retreat. With its likely high-end amenities, prime location, and undoubtedly impeccable design, it’s a testament to Rosen’s success in the real estate world.
But more than just a collection of properties, Rosen’s real estate holdings tell the story of a man who’s made his mark on skylines from New York to Tel Aviv. His influence extends beyond mere ownership, shaping the very fabric of the cities where his buildings stand.
As we’ve seen, Aby Rosen isn’t just a real estate tycoon – he’s a tastemaker, an art collector, and a man who knows how to live life to the fullest. His Southampton house, while impressive, is just one chapter in the larger story of a life lived large in the world of high-end real estate.
