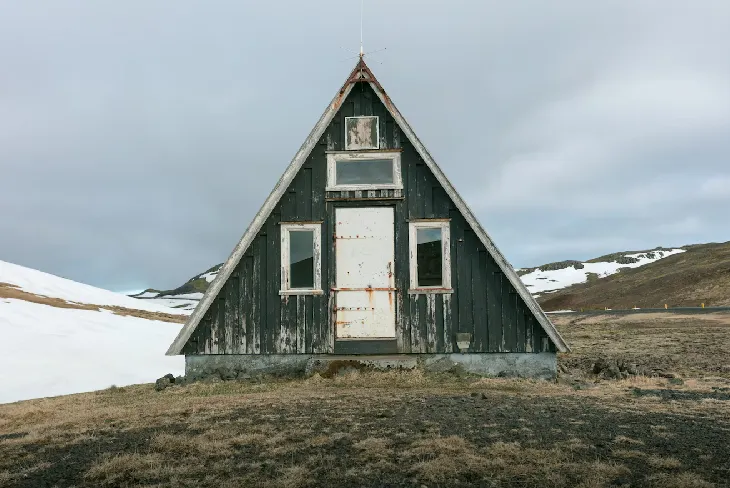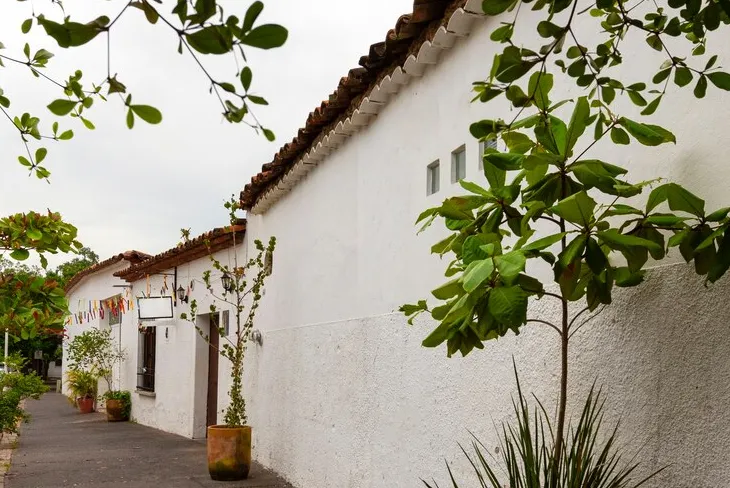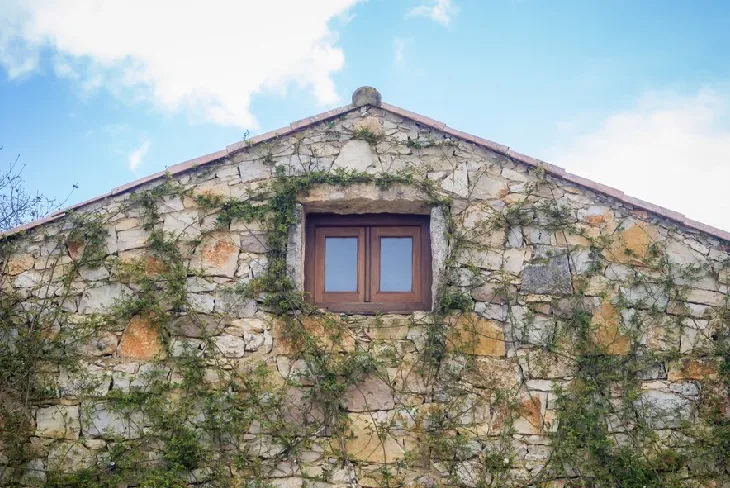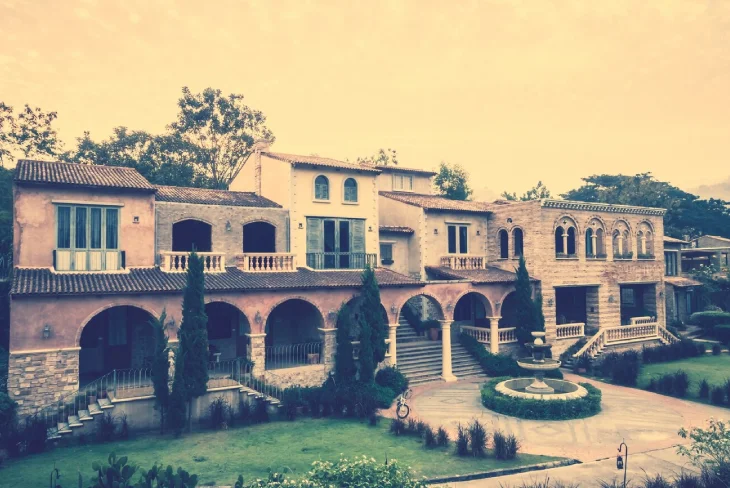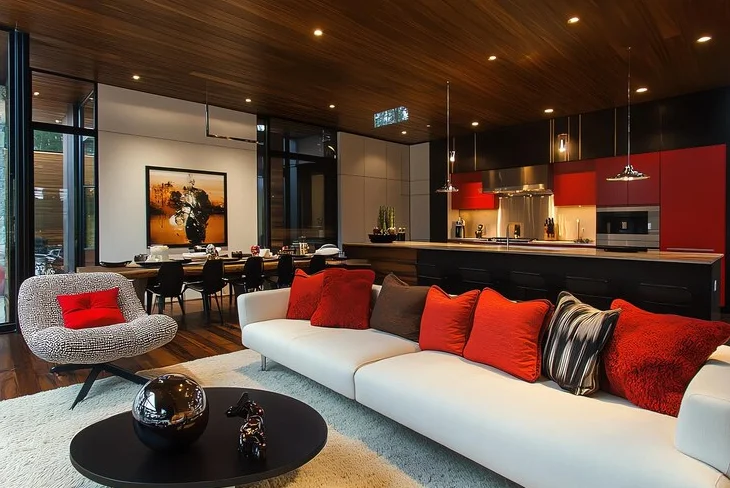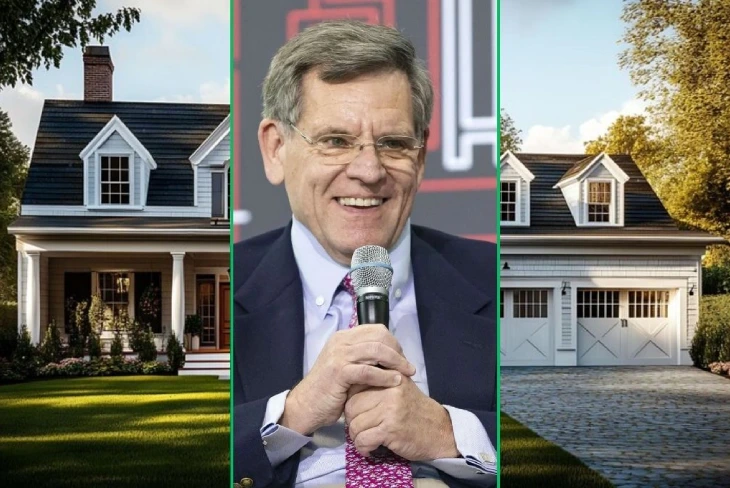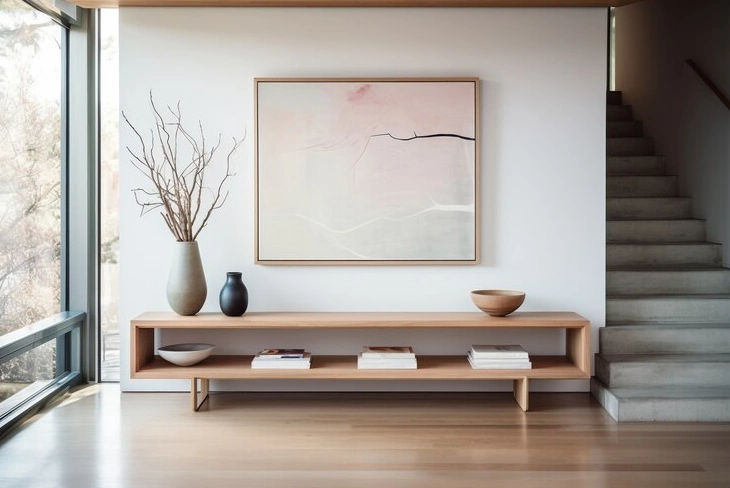Have you ever dreamed of living in a home that’s not only beautiful but also kind to the planet? Well, you can create a stunning Earthship home without breaking the bank. Earthships are eco-friendly houses made from natural and recycled materials. They’re designed to be self-sufficient, using solar energy and rainwater to meet your needs. Imagine living in a house that heats and cools itself, grows its food, and even processes its waste! It sounds like something from the future, but you can start building your Earthship today. With careful planning and smart choices, you can make this dream a reality on a budget.
Overview of Earthship Home Design
Earthship homes are unique because they blend sustainability with innovative design. They’re built with materials like old tires, bottles, and cans, which are packed with earth to create sturdy walls. This design not only recycles waste but also provides excellent insulation. The homes are often built into hillsides or bermed with earth to further enhance their energy efficiency.
Inside an Earthship, you’ll find a layout that maximizes natural light and airflow. Large windows face the sun to capture warmth during the winter while overhangs provide shade in the summer. The open-plan design often includes indoor gardens where you can grow your fruits and vegetables. Water is collected from rain and snow, filtered for use, and then recycled for irrigation.
Benefits of Earthship Home Design
There are many reasons why people choose to build Earthships. First, they’re incredibly energy-efficient. By using passive solar heating and cooling, you can significantly reduce your reliance on external energy sources. This means lower utility bills and less impact on the environment.
Second, Earthships promote self-sufficiency. With systems in place for water collection and food production, you can live more independently from traditional infrastructure. This is especially appealing for those who want to reduce their carbon footprint or prepare for emergencies.
Lastly, Earthships offer a unique living experience. The use of natural materials creates a warm and inviting atmosphere that’s hard to replicate with conventional construction methods. Plus, knowing that your home is helping the environment adds a sense of pride and fulfillment.
Steps to Achieve an Earthship Home Under Budget
Building an Earthship on a budget requires careful planning and resourcefulness. Here’s how you can do it:
1. Planning and Research
Start by learning everything you can about Earthships. There are many resources available online, including videos, blogs, and forums where you can connect with others who have built their own homes. Visit existing Earthships if possible to get a feel for the design and functionality.
Create a detailed plan that outlines your goals, budget, and timeline. Decide on the size of your home and the features you want to include. Consider factors like location, climate, and local building codes as these will influence your design.
2. Choosing Cost-Effective Materials
One of the biggest advantages of building an Earthship is the ability to use recycled materials. Look for used tires from local auto shops or recycling centers—they’re often free or very cheap. Collect bottles and cans from friends or community events.
For other materials like wood or metal, check out salvage yards or online marketplaces where people sell leftover building supplies at discounted prices. Using local materials whenever possible will save money on transportation costs.
3. Maximizing Space and Efficiency
Design your Earthship to make the most of every square foot. Open floor plans help create a sense of spaciousness while reducing construction costs by eliminating unnecessary walls. Incorporate multi-functional spaces that serve more than one purpose.
Consider adding lofts or mezzanines for additional living space without increasing the footprint of your home. Use built-in furniture like benches or shelves to save space and reduce clutter.
4. Affordable Décor and Finishes
When it comes to decorating your Earthship, think creatively about how you can repurpose items instead of buying new ones. Look for second-hand furniture at thrift stores or garage sales—it’s often cheaper than buying new items.
Use natural finishes like clay plaster or lime wash on walls instead of expensive paints or wallpapers. These options not only look beautiful but also enhance indoor air quality by avoiding toxic chemicals found in conventional products.
5. Focusing on Efficiency and Sustainability
To keep costs down while maintaining sustainability goals, focus on efficiency throughout your project—from design through construction—and beyond! Install energy-efficient appliances such as LED lighting fixtures; invest in high-quality insulation materials that will pay off over time with lower heating/cooling bills; choose low-flow plumbing fixtures that conserve water usage without sacrificing performance levels either way around!
Common Mistakes to Avoid
- Overlooking Local Regulations: Not checking zoning laws or building codes can lead to costly fines.
- Underestimating Costs: Failing to budget for unexpected expenses can derail your project.
- Ignoring Site Conditions: Not considering soil type or drainage issues may cause structural problems.
- Skipping Professional Help: Going completely DIY without expert advice might lead to mistakes.
- Compromising on Quality: Choosing cheap materials over durable ones could result in higher maintenance costs later on.
Budget Breakdown
| Item | Estimated Cost |
|---|---|
| Land Purchase | $5,000 – $20,000 |
| Recycled Materials | $500 – $2,000 |
| Construction Labor | $10,000 – $30,000 |
| Solar Panels | $3,000 – $10,000 |
| Water Systems | $1,000 – $5,000 |
| Interior Finishes | $2,000 – $7,000 |
| Total | $21,500 – $74,000 |
Can I DIY this Design?
Yes! Building an Earthship can be a DIY project if you’re willing to put in the time and effort to learn new skills along the way! Many people have successfully built their own homes using online resources like tutorials videos blogs forums etc., where they share tips tricks advice experiences from others who’ve gone before them too! However, don’t hesitate to reach out to professionals when needed especially for complex tasks such as electrical plumbing installations which require specialized knowledge and expertise to ensure safety compliance standards and regulations are met throughout the entire process!
Conclusion
Creating a stunning Earthship home under budget is entirely possible with careful planning and smart choices along the journey! By embracing sustainable practices utilizing recycled materials focusing on efficiency and maximizing space you’ll not only save money but also contribute positively towards the environment for future generations alike! So why wait? Start exploring possibilities today and see how amazing life inside an eco-friendly house truly feels firsthand experience difference makes everyday living healthier happier more fulfilling than ever imagined before now!
