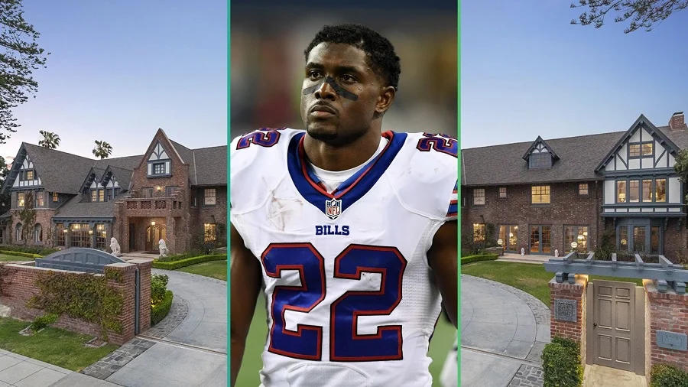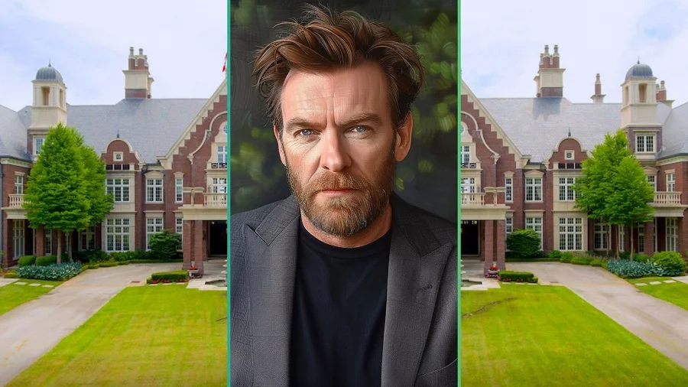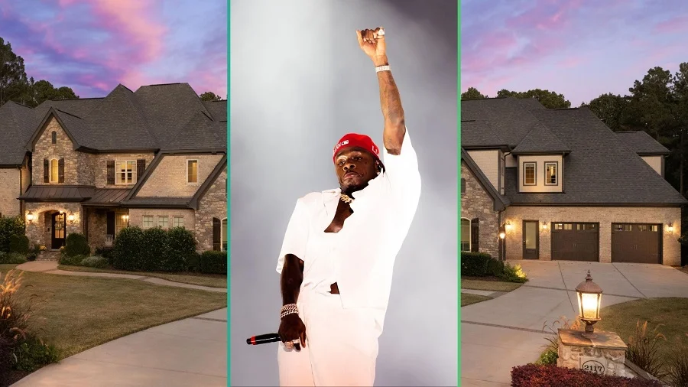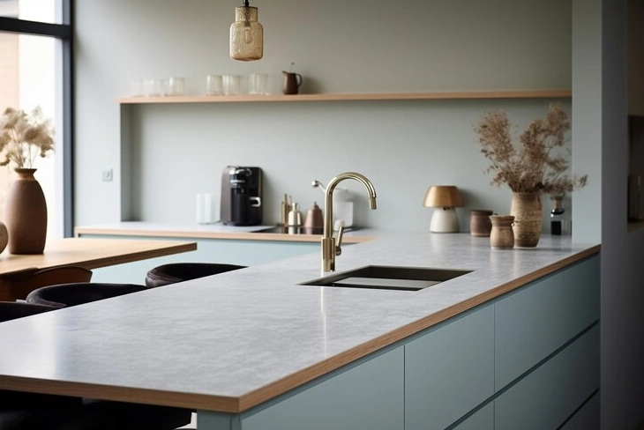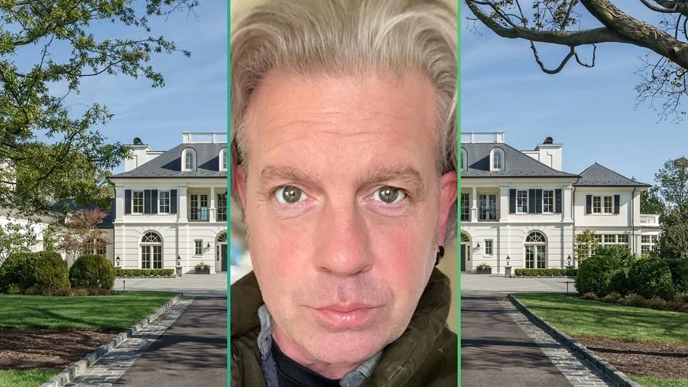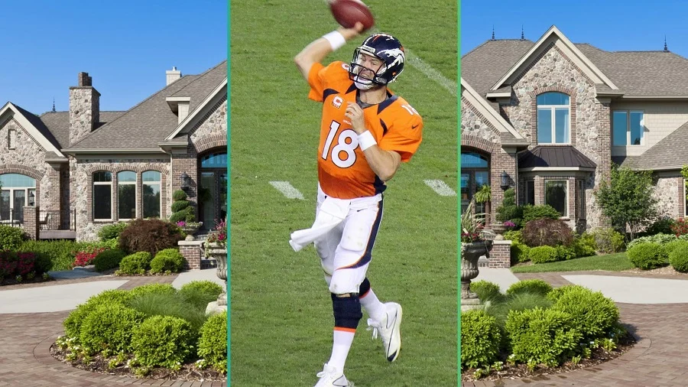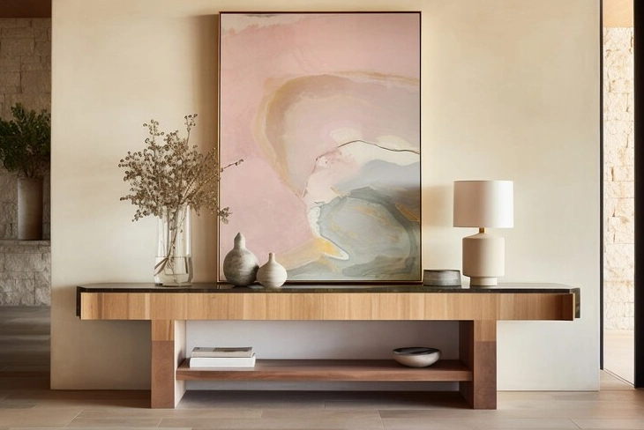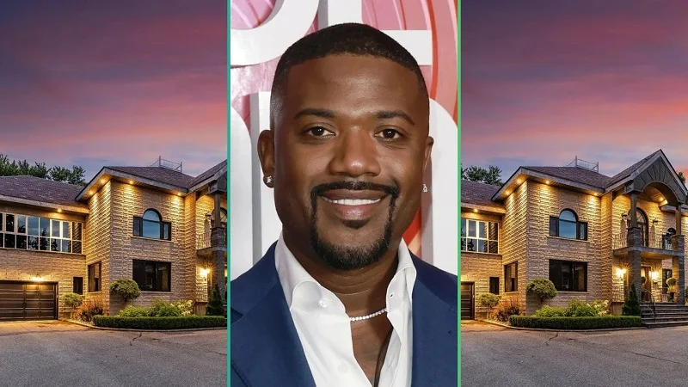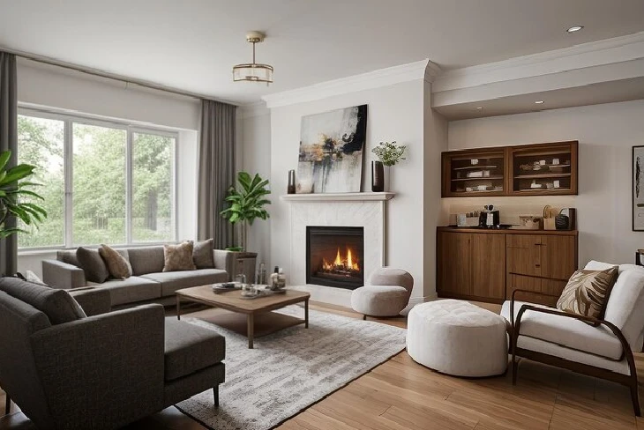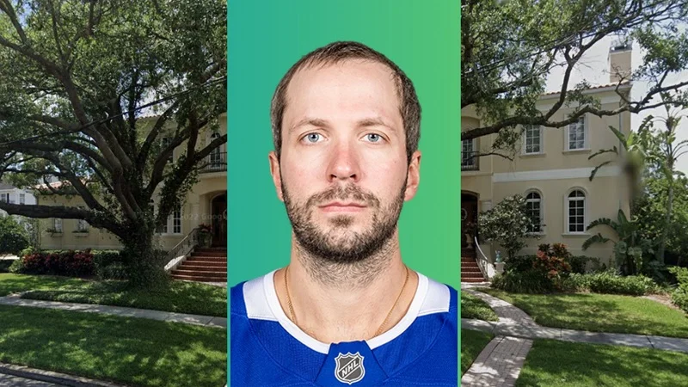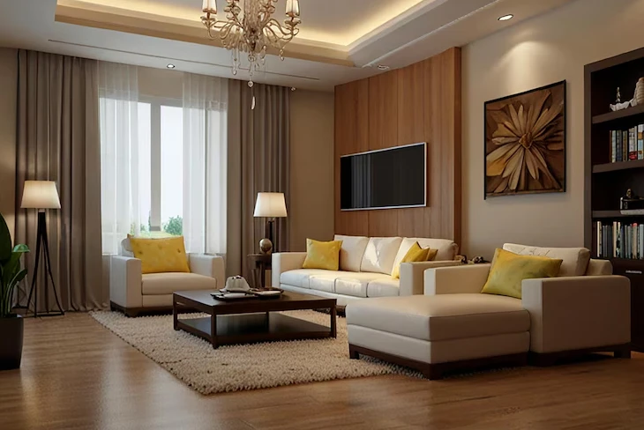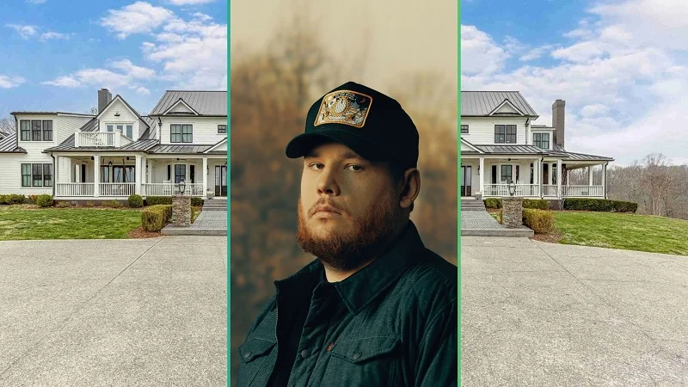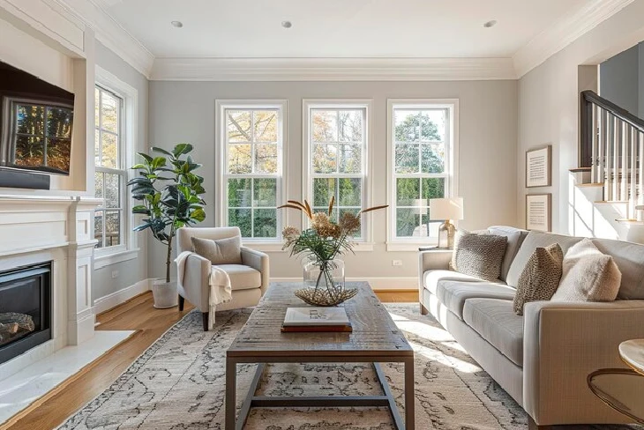Reggie Bush, the former NFL superstar, has made quite a splash in the real estate world with his stunning $5.65 million mansion in Encino, Los Angeles. This luxurious abode is a testament to Bush’s success both on and off the field.
Let’s take a closer look at this impressive property and the man behind it.
Who is Reggie Bush?
Reggie Bush is a retired American football running back who left an indelible mark on both college and professional football. He’s widely regarded as one of the greatest college players ever, thanks to his stellar performance at the University of Southern California (USC). During his college career, Bush won the prestigious Heisman Trophy and was twice named a consensus All-American.
Bush’s success continued in the NFL, where he was drafted second overall by the New Orleans Saints in 2006. He played a crucial role in the Saints’ Super Bowl XLIV victory and was even named an All-Pro punt returner in 2008. Throughout his 11-year NFL career, Bush also played for the Buffalo Bills, Miami Dolphins, Detroit Lions, and San Francisco 49ers before retiring in 2017.
As of 2023, Reggie Bush’s net worth is estimated at an impressive $25 million. This fortune comes not only from his successful football career but also from his savvy investments and endorsement deals. During his NFL days, Bush earned a total of $60 million, with his highest-earning year being 2007 when he made $13,675,000 thanks to a hefty option bonus.
Bush’s car collection is as impressive as his career. He owns several luxury vehicles, including a 1971 Chevelle SS, a 1967 Shelby Mustang GT 500, a Bentley, a Lamborghini Aventador, and a Ferrari. While there’s no information about Bush owning a yacht or private jet, his real estate portfolio is certainly noteworthy.
Reggie Bush at a Glance
| Category | Details |
|---|---|
| Full Name | Reginald Alfred Bush Jr. |
| Date of Birth | March 2, 1985 |
| Place of Birth | Spring Valley, California |
| Profession | Former NFL player, Sports Analyst |
| Net Worth | $25 million (as of 2023) |
| Career Earnings | $60 million (NFL career) |
| Current Residence | Encino, Los Angeles |
| Notable Assets | $5.65 million Encino mansion, Luxury car collection |
| Spouse | Lilit Avagyan (married in 2014) |
| Children | 3 |
Where Does Reggie Bush Live Now?
Reggie Bush currently resides in a luxurious mansion in Encino, Los Angeles. Encino is an upscale neighborhood in the San Fernando Valley region of Los Angeles, known for its celebrity residents and high-end properties. The area offers a perfect blend of suburban tranquility and urban convenience, making it an ideal location for celebrities like Bush who value privacy and comfort.
The neighborhood is characterized by tree-lined streets, spacious lots, and a mix of architectural styles ranging from traditional to modern. It’s conveniently located near major highways, providing easy access to other parts of Los Angeles, including Hollywood and Beverly Hills.
Reggie Bush House
Reggie Bush’s Encino mansion is a testament to modern luxury and sophisticated design. This “Modern Cape Cod” style home, built by a local developer, is a perfect blend of contemporary aesthetics and classic charm.
1. Where Is Reggie Bush House?
Reggie Bush’s house is located on Noeline Ave in Encino, CA 91436. This prime location in the San Fernando Valley offers both privacy and convenience. The neighborhood is known for its celebrity residents and high-end properties, making it a perfect fit for someone of Bush’s stature.
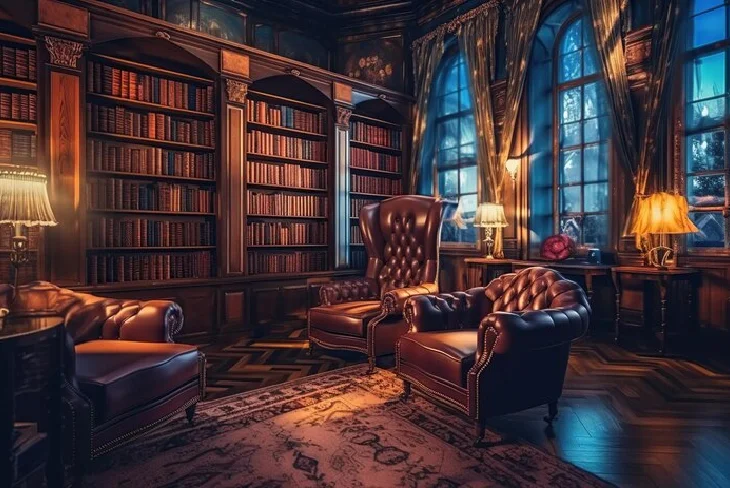
2. Features of Reggie Bush House
Bush’s Encino mansion is an architectural marvel that spans an impressive 8,750 square feet. The Reggie Bush house features a “Modern Cape Cod” design, which combines the traditional charm of Cape Cod architecture with modern amenities and aesthetics. This style is characterized by its clean lines, large windows, and a harmonious blend of indoor and outdoor living spaces.
The exterior of the Reggie Bush house likely features the classic white or light-colored siding typical of Cape Cod homes, but with modern twists such as large, expansive windows and possibly some contemporary architectural elements. The interior layout is designed for both comfort and entertainment, with spacious rooms and an open floor plan that allows for easy flow between different areas of the home.
3. Personal House Touches
While specific details about personal improvements made by Bush are not available, it’s common for new homeowners, especially celebrities, to add their touches to a property. Based on typical high-end home improvements, we can speculate that Bush might have made the following enhancements:
- Custom home theater system: As a sports analyst, Bush likely enjoys watching games in high definition.
- Personalized gym: Given his athletic background, a state-of-the-art fitness center would be a logical addition.
- Smart home technology: Integration of advanced home automation systems for security, climate control, and entertainment.
- Outdoor kitchen and entertainment area: Perfect for California’s pleasant climate and for hosting gatherings.
- Wine cellar or tasting room: A popular addition in luxury homes for wine enthusiasts.
4. Reggie Bush House Amenities
The Reggie Bush house boasts an array of luxurious amenities, including:
- Chef’s kitchen with dual marble islands
- Cozy family room with a fireplace
- Backyard oasis
- Sports court
- Putting green
- Swimming pool
- Spa
- Home theater
- Wine cellar
- Elevator
- Billiards room
- Wet bar
- Sauna
5. Neighborhood Area
Encino, where Bush’s mansion is located, is an affluent neighborhood in the San Fernando Valley region of Los Angeles. It’s known for its large lots, mature trees, and mix of architectural styles. The area offers a suburban feel while still being close to the amenities of Los Angeles.
Residents of Encino enjoy access to excellent schools, shopping centers, and recreational facilities. The neighborhood is home to several parks, including the expansive Sepulveda Basin Recreation Area, which offers golf courses, sports fields, and a wildlife reserve.
The area is also known for its celebrity residents, which adds to its allure and exclusivity. Despite its high-profile inhabitants, Encino maintains a relatively low-key and family-friendly atmosphere, making it an ideal location for celebrities like Bush who value privacy and a sense of community.
Market Value
| Category | Details |
|---|---|
| Build Year | Not specified (likely within the last decade) |
| Purchase Year | 2019 |
| Purchase Value | $5.65 million |
| Current Estimated Value | Likely higher due to property appreciation in the area |
Reggie Bush Real Estate Portfolio
Reggie Bush has made several notable real estate moves over the years:
- Pacific Palisades Mansion: In 2014, Bush purchased a 7,500-square-foot mansion in Pacific Palisades for $7.75 million. This stunning property featured 5 bedrooms and offered expansive views of the ocean. In August 2019, Bush listed this home for sale at $9.995 million.
- Beverly Hills Investment Property: In 2015, Bush was part of a group of professional athlete investors who purchased a Beverly Hills home for $8.95 million. This property, situated on a corner lot of more than half an acre, was bought with the intention of development.
- Current Encino Mansion: Around the same time he listed his Pacific Palisades home, Bush purchased his current 9,000-square-foot Encino home for $5.65 million.
This real estate history shows Bush’s savvy investment strategy, moving from the coastal luxury of Pacific Palisades to the more spacious and equally luxurious Encino property.
Conclusion
Reggie Bush’s $5.65 million Encino mansion is a perfect reflection of his successful career and lifestyle. From its modern Cape Cod design to its array of luxurious amenities, the house embodies comfort, style, and sophistication. Located in the prestigious Encino neighborhood, it offers Bush and his family the perfect blend of privacy and accessibility to all that Los Angeles has to offer. As Bush continues his post-NFL career as a sports analyst, this stunning home serves as a testament to his achievements both on and off the field.
