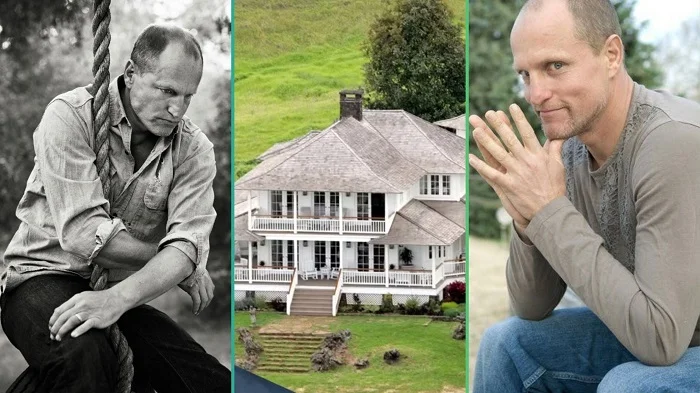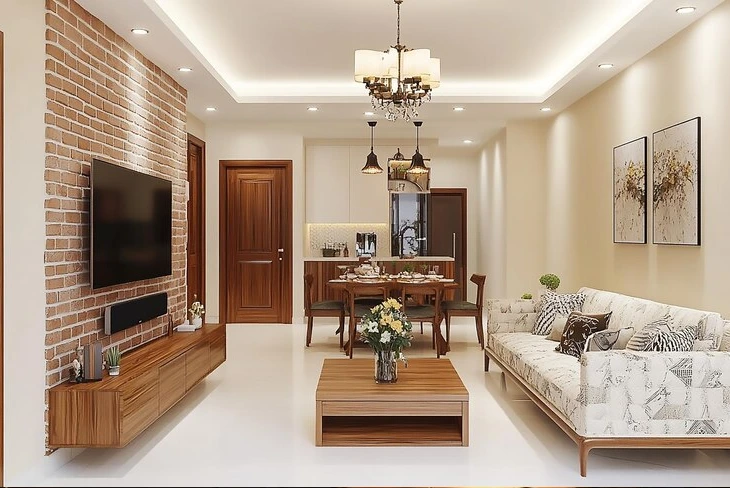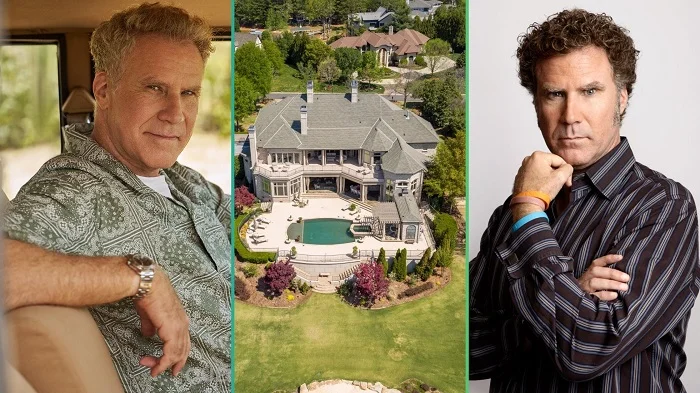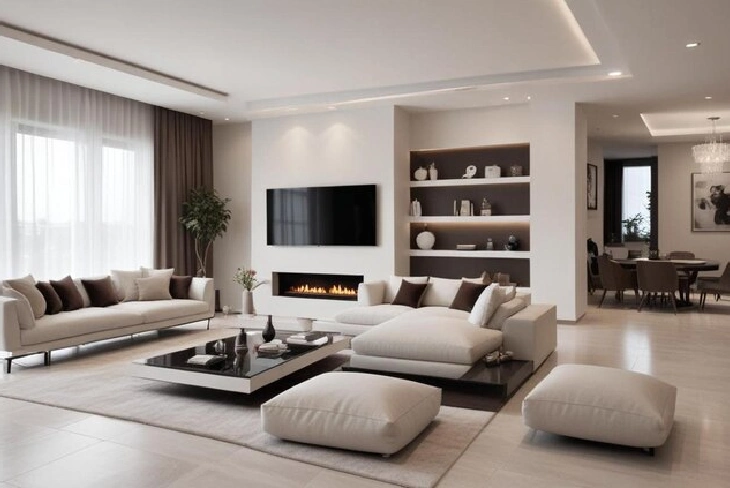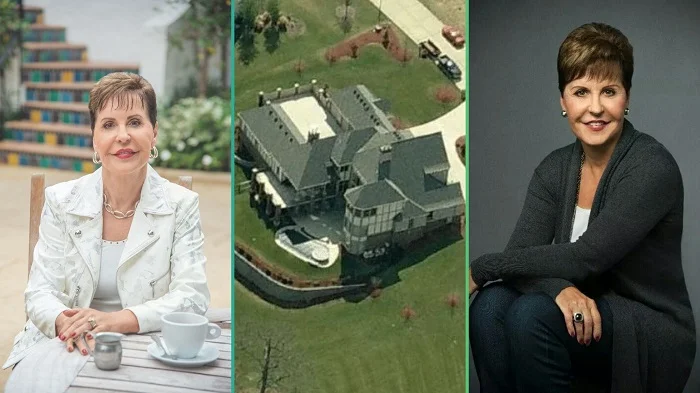John Travolta Florida house stands as one of the most unique celebrity homes in America. Located in the Jumbolair Aviation Estate in Ocala, Florida, this $10 million property perfectly shows how the actor mixed his love for flying with luxury living. The house isn’t just a home – it’s also an airport where Travolta can park his planes right outside his front door. This special setup lets him take off and land whenever he wants, making it different from any other celebrity house you’ll find.
Who is John Travolta?
John Travolta has been a big name in Hollywood since the 1970s. He first caught everyone’s eye in “Welcome Back, Kotter” and then became a huge star with movies like “Saturday Night Fever” and “Grease.” But there’s more to him than just acting – he’s also a trained pilot who loves flying planes.
Through the years, Travolta has kept making hit movies while also following his passion for aviation. He got his pilot’s license when he was just 22 and now can fly several different types of aircraft, including big commercial planes.
Today, he lives with his kids, Ella and Benjamin, continuing both his acting career and his love for flying. Sadly, his wife Kelly Preston passed away in 2020, but the family still calls their special aviation home in Florida their main base.
Where Does John Travolta Live Now?
John Travolta calls the Jumbolair Aviation Estate his main home. This special community sits in Anthony, just north of Ocala, Florida. The area spans about 550 acres and was first developed by Muriel Vanderbilt and later owned by Dana Smith, who turned it into a pilot’s dream neighborhood.
The location perfectly fits Travolta’s lifestyle because it lets him mix his love of flying with home life. He can take off right from his backyard, which is pretty handy when you own a Boeing 707 and a Bombardier Challenger 601.
The property is also close to the Scientology headquarters in Clearwater Harbor, making it easy for Travolta to stay connected with his faith community.
John Travolta Florida House
The John Travolta Florida house spreads across 9.5 acres within the bigger Jumbolair community. The main house covers about 6,600 square feet, but that’s just part of the story. The property includes a 7,500-foot runway that can handle almost any kind of plane.
When Travolta bought the place, he worked with architects to make sure it had everything a pilot could want. They built special taxiways that lead right up to the house, so he can practically park his planes like cars in a driveway.
The house shows off both luxury living and aviation style. Large windows give great views of the runway, and there’s custom lighting to help with nighttime takeoffs and landings.

Features of John Travolta Florida House
• Private Runway Access
- 7,500-foot private runway
- Direct taxiway to house
- Aviation fuel station nearby
- Night landing lights
• Aircraft Facilities
- Two plane pavilions
- Maintenance area
- Professional-grade hangar
- Flight planning room
• Living Spaces
- 6,600 square feet of living area
- 8 bedrooms
- 6 bathrooms
- Professional kitchen
- Home theater
• Luxury Amenities
- Wine cellar
- Cigar room
- Poker room
- Indoor pool
- Basketball court
House Design and Style
The John Travolta Florida house shows off a mix of Mediterranean and modern styles. The outside has cream-colored walls with dark brown trim and large windows that catch Florida’s bright sunlight. High ceilings and open spaces make the house feel bigger inside.
The house layout focuses on both comfort and function. Each room flows naturally into the next, making it easy to move around. Big glass doors open to patios and pool areas, bringing the outside in.
The aviation theme shows up in subtle ways throughout the house. You’ll find model planes, aviation art, and even some airplane parts used as decoration. But it’s all done tastefully, so it doesn’t feel like you’re in an airport terminal.
Personal House Touches
Travolta has added many personal details to make the house truly his own:
Aviation Elements
- Flight maps on some walls
- Vintage airplane photos
- Pilot memorabilia display
- Custom aviation-themed light fixtures
Family Spaces
- Photo gallery wall
- Custom play areas for the kids
- Family movie room
- Shared kitchen gathering space
Career Memories
- Movie posters from his biggest hits
- Awards display
- Costume collection
- Personal photo collection
Interior Design & Highlights
The inside of the house mixes comfort with luxury. The main living room has tall windows looking out at the runway and planes. Comfortable sofas in neutral colors make it a perfect spot for family time.
The kitchen would make any chef happy. It has professional-grade appliances, lots of counter space, and a big island where the family can eat casual meals. There’s also a formal dining room for special occasions.
The master bedroom suite takes up a good chunk of the second floor. It includes a sitting area, huge closets, and a bathroom that feels like a spa. Large windows give views of both the runway and the Florida sunset.
Outdoor House Spaces
The outdoor areas of the John Travolta Florida house are just as impressive as the inside. The property includes:
A large swimming pool with a spacious deck area lets the family cool off during hot Florida days. Palm trees and tropical plants surround the pool, giving it a resort-like feel.
The aircraft pavilions are the most unique outdoor features. These covered areas protect Travolta’s planes from the weather while making them part of the house’s overall look. At night, special lights illuminate the planes, creating a stunning view.
The property also has basketball courts where the family can play games and stay active. Beautiful gardens with native Florida plants connect different areas of the property, making walks between the house and aircraft areas pleasant.
Market Value and Comparisons
| Detail | Information |
|---|---|
| Previous Owner | Muriel Vanderbilt |
| Purchase Price (1999) | $3.5 million |
| Current Value (2024) | $10+ million |
| Land Size | 9.5 acres |
| House Size | 6,600 sq ft |
| Recent Improvements | Updated runway, new aircraft pavilions |
Other Houses Owned by John Travolta
House #1: Maine Estate
- Located in Islesboro, Maine
- 48-acre oceanfront property
- 20-room mansion
- Purchased in 1991
- Worth approximately $7 million
House #2: Former Brentwood Home
- Located in Los Angeles, California
- Sold in 2020
- 7,500 square feet
- Spanish-style architecture
- Sold for $18 million
House #3: Former Florida Waterfront Home
- Located in Clearwater, Florida
- Near Scientology headquarters
- Sold in 2020
- Mediterranean style
- 5,000 square feet
FAQs
How much is John Travolta’s house in Florida worth?
The John Travolta Florida house is currently valued at around $10 million, including the private runway and aircraft facilities.
What celebrity lives in Ocala, FL?
John Travolta is the most famous resident of Ocala, Florida, living in the Jumbolair Aviation Estate with his two children.
How much did Jumbolair sell for?
The entire Jumbolair Aviation Estate development recently sold for $9.5 million in 2021, but Travolta’s personal property remains separately owned.
Conclusion
The John Travolta Florida house stands out as a perfect example of how a celebrity can blend their passion with their living space. This unique property combines luxury home features with aviation facilities, making it truly one-of-a-kind in the world of celebrity real estate.
The house shows Travolta’s dedication to both his family and his love of flying. With its private runway, aircraft pavilions, and luxurious living spaces, it’s more than just a house – it’s a testament to living life on your terms.
From the custom aviation features to the comfortable family spaces, every part of this property tells a story about its famous owner. As property values in Florida continue to rise, this unique estate remains one of the most interesting celebrity homes in America.





