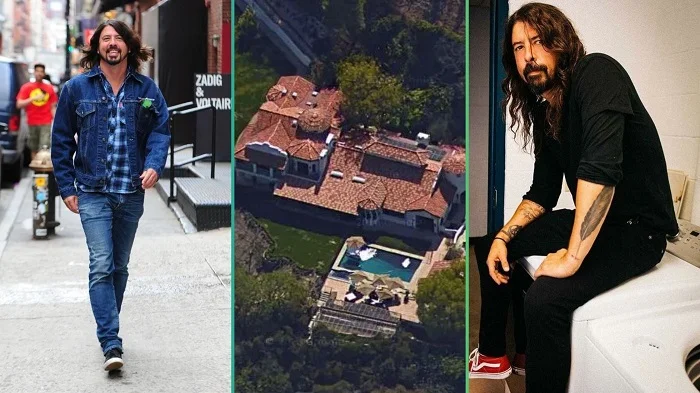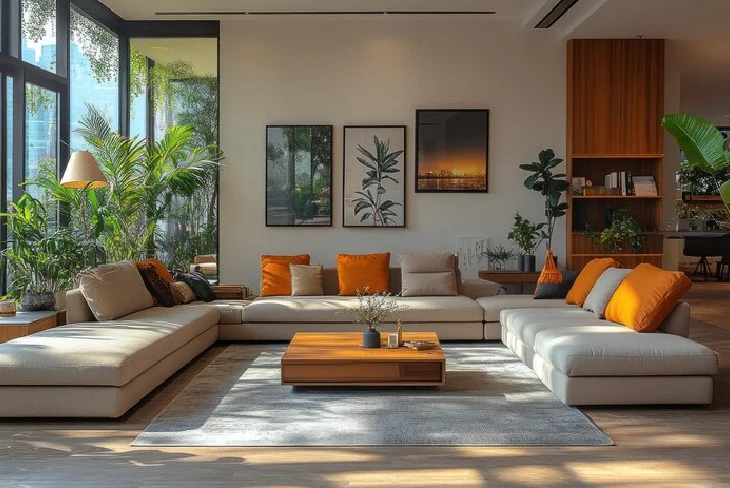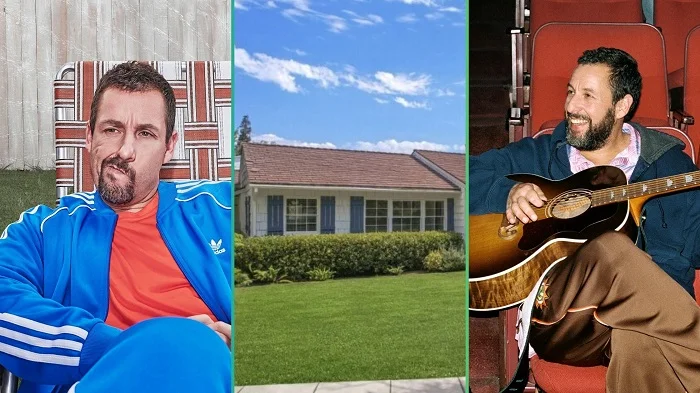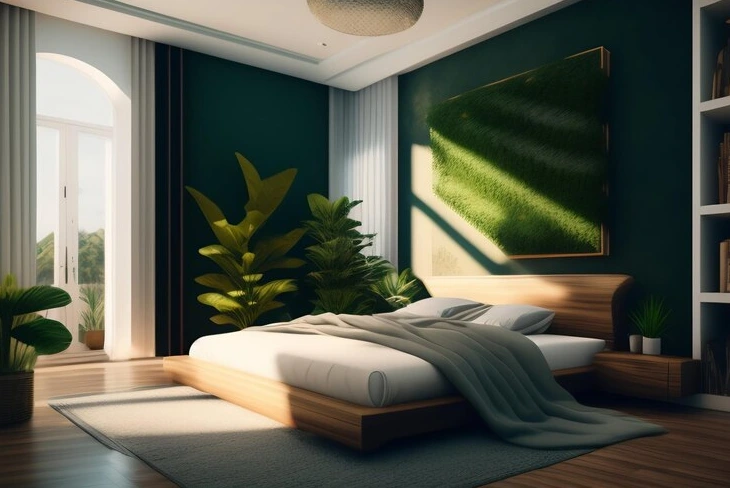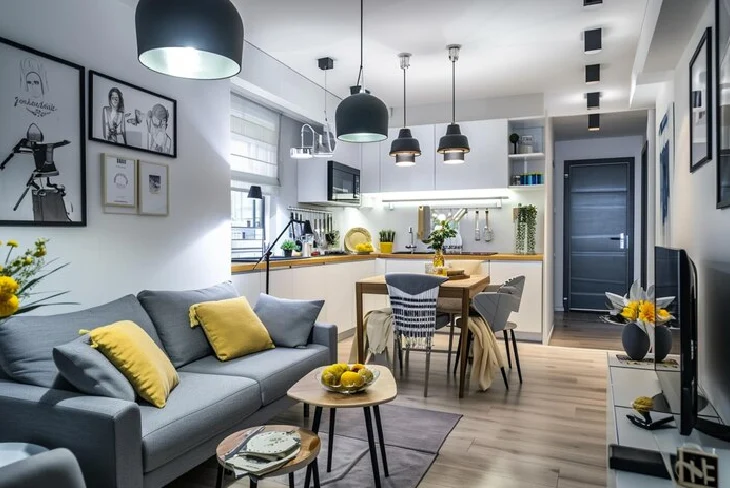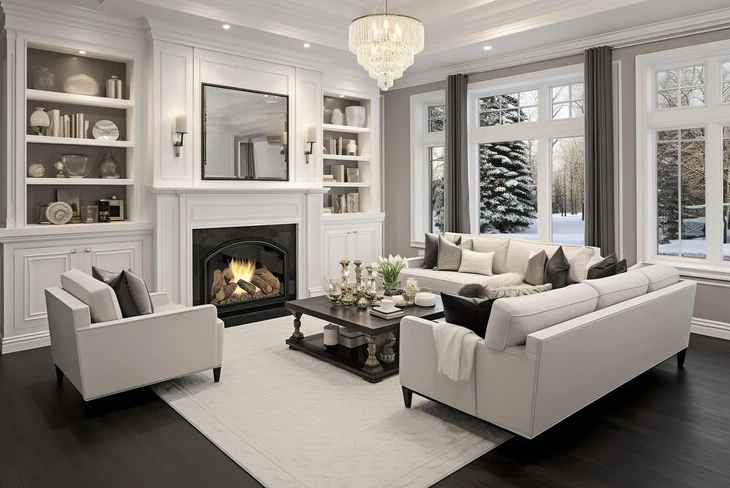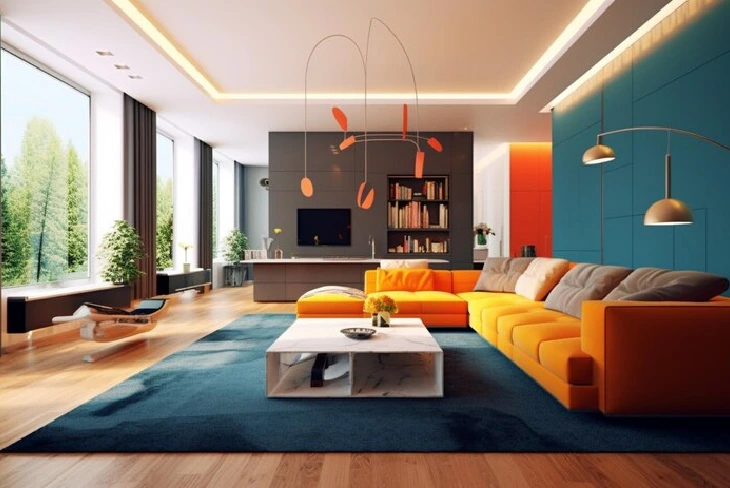Dave Grohl’s house is more than just a home; it’s a rock star’s sanctuary. Nestled in the upscale Encino neighborhood of Los Angeles, this stunning mansion reflects his journey from a young punk rocker to a global music icon. The house’s luxurious amenities and rich history tell a story of success, creativity, and family. People often wonder what it’s like to live in a place once owned by Hollywood legend Gregory Peck. They might also be curious about how a rock star like Grohl balances fame with family life.
This article explores Dave Grohl’s house, its features, design, and the man behind the music.
Who is Dave Grohl?
Dave Grohl is a name that resonates with music lovers around the world. He first gained fame as the drummer for the legendary band Nirvana. After the band’s sudden end, he didn’t just fade away; instead, he formed the Foo Fighters, a band that has become a staple in rock music. His journey is inspiring, showing how he turned personal tragedy into creative fuel. He’s not just a musician; he’s a storyteller, a father, and a friend to many.
He grew up in Springfield, Virginia, where he lived with his mother in a modest home. This humble beginning shaped his values and work ethic. He often talks about how his upbringing taught him the importance of hard work and staying grounded. Despite his fame and fortune, he remains relatable, often sharing stories about his family and life outside of music.
Grohl’s personality shines through in his music and his interactions with fans. He’s known for his down-to-earth nature and his love for connecting with people. Whether he’s performing on stage or hanging out with friends, he brings a sense of joy and authenticity. This connection to his roots is reflected in Dave Grohl’s house, where he creates a warm and inviting atmosphere for family and friends.
Where Does Dave Grohl Live Now?
Currently, Dave Grohl lives in a stunning Mediterranean-style villa in Encino, California. He purchased this beautiful property in 2019 for $3.7 million. The house is not just a place to live; it’s a reflection of his lifestyle and values. Encino is known for its celebrity residents, making it a perfect fit for someone like Grohl.
The neighborhood is peaceful, with tree-lined streets and a sense of community. It’s a place where he can enjoy privacy while still being close to the vibrant Los Angeles music scene. Many celebrities, including John Stamos and Selena Gomez, call Encino home, adding to its allure.
Grohl’s choice of location speaks volumes about his desire for a family-friendly environment. He often shares how important it is for him to provide a stable and loving home for his daughters. Living in Encino allows him to balance his rock-star lifestyle with the responsibilities of being a dad.
Dave Grohl’s House
Dave Grohl’s house is a sprawling mansion that boasts seven bedrooms and nine bathrooms. Covering over 8,300 square feet, it offers plenty of space for his family and guests. The house is designed with a Mediterranean flair, featuring stucco walls, terracotta tiles, and arched doorways. It’s a perfect blend of elegance and comfort, making it an ideal retreat for the rock star.
The property sits on over half an acre of land, providing ample outdoor space for entertaining and relaxation. The backyard is a true oasis, complete with a swimming pool, a basketball court, and even a mini-golf area. This outdoor space is perfect for family gatherings and parties with friends.
Inside, the house is just as impressive. The grand living room features high ceilings and a stunning fireplace, creating a cozy yet luxurious atmosphere. The kitchen is a chef’s dream, equipped with top-of-the-line appliances and beautiful marble countertops. It’s a space where Grohl can whip up meals for his family or entertain guests.
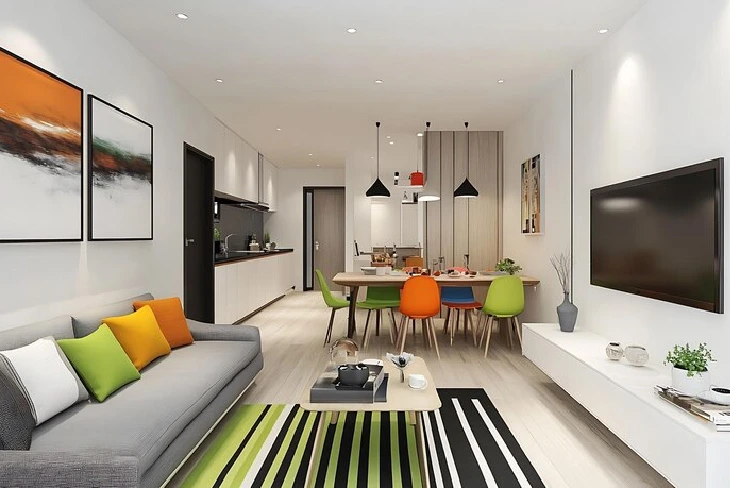
Features of Dave Grohl’s House
- Bedrooms and Bathrooms: The house has seven spacious bedrooms and nine luxurious bathrooms, providing plenty of room for family and guests.
- Swimming Pool: The backyard features a stunning swimming pool, perfect for hot summer days and entertaining friends.
- Basketball Court: For sports enthusiasts, there’s a private basketball court, allowing Grohl to stay active and have fun with family and friends.
- Recording Studio: One of the standout features is the soundproof recording studio. This space allows Grohl to create music without disturbing the peace of his home.
- Outdoor Mini-Golf: The backyard also includes a mini-golf area, adding a fun twist to outdoor activities.
- Gourmet Kitchen: The kitchen is equipped with high-end appliances and beautiful finishes, making it a great space for cooking and entertaining.
- Entertainment Spaces: The house has multiple entertainment areas, including a grand living room and a cozy den, perfect for hosting gatherings.
House Design and Style
Dave Grohl’s house showcases a Mediterranean design that exudes warmth and charm. The exterior features classic stucco walls and terracotta roofing, giving it a timeless appeal. The arched doorways and large windows allow natural light to flood the interior, creating a bright and inviting atmosphere.
Inside, the design continues with an open floor plan that encourages flow and connectivity. The living spaces are designed for comfort, with plush furnishings and tasteful decor. Grohl has a knack for blending modern elements with classic touches, making the house feel both stylish and homey.
The color palette is warm and earthy, with soft neutrals and pops of color that reflect Grohl’s personality. He often incorporates personal touches, like artwork and memorabilia from his music career, adding character to the space. This blend of style and personal flair makes Dave Grohl’s house a true reflection of who he is.
Personal House Touches
Grohl’s personal touches are what truly make Dave Grohl’s house feel like home. He’s known for his love of music, and this passion is evident throughout the property. The walls are adorned with framed posters and photos from his time with Nirvana and Foo Fighters. These pieces tell a story of his journey and serve as a reminder of his accomplishments.
He also has a collection of musical instruments displayed in various rooms. This not only adds to the decor but also reflects his creative spirit. Grohl often invites friends and fellow musicians over to jam, making the house a hub of creativity and collaboration.
In the backyard, Grohl has plans for a small live venue. This space will allow him to host intimate concerts and gatherings, further blending his love for music with his home life. It’s a unique feature that sets his house apart from others in the neighborhood.
Personal Touches List
- Music Memorabilia: Framed posters and photos from his music career adorn the walls.
- Instrument Displays: Musical instruments are showcased throughout the house.
- Intimate Concert Space: Plans for a small live venue in the backyard for hosting friends and musicians.
Interior Design & Highlights
The interior of Dave Grohl’s house is a perfect blend of comfort and style. The living room is a highlight, featuring high ceilings and a grand fireplace that serves as a focal point. It’s a space where family and friends can gather, share stories, and enjoy each other’s company.
The kitchen is another standout feature. With its modern appliances and beautiful marble countertops, it’s not just functional; it’s also a great place for Grohl to experiment with cooking. He often shares his culinary adventures on social media, showcasing his love for food and family.
Each bedroom is designed with comfort in mind, offering a peaceful retreat for Grohl and his family. The master suite is particularly luxurious, featuring an en-suite bathroom with a soaking tub and a spacious walk-in closet. It’s a space where he can unwind after a long day of touring or recording.
Outdoor House Spaces
The outdoor spaces of Dave Grohl’s house are just as impressive as the interior. The backyard is a true oasis, designed for relaxation and entertainment. The swimming pool is surrounded by lush landscaping, creating a serene environment for lounging on sunny days.
The basketball court is a fun addition, allowing Grohl to stay active and enjoy friendly games with friends and family. It’s a great way to unwind and have fun, reflecting his playful side.
The mini-golf area adds a unique twist to outdoor activities. It’s perfect for family gatherings and provides a fun way to spend time together. Grohl’s backyard is not just a space; it’s an extension of his personality, designed for enjoyment and connection.
Market Value and Comparisons
Dave Grohl’s house has seen a significant increase in value since he purchased it. He bought the property for $3.7 million in 2019, and its current market value is estimated at around $6 million. This increase reflects the demand for luxury homes in the Encino area, especially those with unique features like Grohl’s.
The house was previously owned by Hollywood legend Gregory Peck, adding to its historical significance. Peck’s legacy and the home’s luxurious features make it a sought-after property.
When comparing Dave Grohl’s house to other celebrity homes in Encino, it stands out for its unique design and personal touches. Many celebrity homes in the area are grand and opulent, but Grohl’s home feels more inviting and family-oriented.
Let me continue with the article:
Market Value and Comparisons
| Year | Purchase Price | Current Value |
|---|---|---|
| 2019 | $3.7 million | $6 million |
| 2024 | – | $5.8 million |
Other Houses Owned by Dave Grohl
Throughout his career, Dave Grohl has owned several properties. Here’s a list of his previous and current homes:
1. Sherman Oaks Property
- Purchased in 1990s for $569,000
- Sold in July 2024 for $1.6 million
- Features: Four bedrooms, three bathrooms
- Notable: His first major property purchase
2. Springfield, Virginia Childhood Home
- Single-story house
- Three bedrooms, two bathrooms
- Approximately 2,000 square feet
- Where he spent his early years with his mother
3. Alexandria, VA Property
- Located on Nicholson Lane
- Former residence before moving to California
- Modest home reflecting his early success
4. Outer Banks Property
- Located in Corolla, NC
- Vacation home used for family getaways
- Beachfront property with ocean views
FAQs
What kind of car does Dave Grohl drive?
Despite his wealth, Dave Grohl keeps it simple with a RAM truck. He’s known for his modest approach to transportation, preferring practical vehicles over luxury cars.
Does Dave Grohl still live in Washington?
No, Dave Grohl currently lives in Encino, California. While he has ties to Washington and Virginia, his main residence is now his Mediterranean-style villa in Los Angeles.
What’s the value of Dave Grohl’s current house?
Dave Grohl’s house in Encino is currently valued at approximately $6 million, showing significant appreciation from its 2019 purchase price of $3.7 million.
Conclusion
Dave Grohl’s house in Encino is more than just a luxury property; it’s a testament to his success and values. From its Mediterranean architecture to its personal touches, every aspect of the home reflects his personality and lifestyle. The property combines comfort with style, featuring amenities like a recording studio and outdoor entertainment spaces that make it perfect for both family life and creative work. As the former home of Gregory Peck and the current residence of one of rock’s most beloved figures, this house continues to hold both historical and cultural significance in the heart of Encino. With its current market value of around $6 million, it stands as a smart investment and a perfect home for the rock star and his family.
