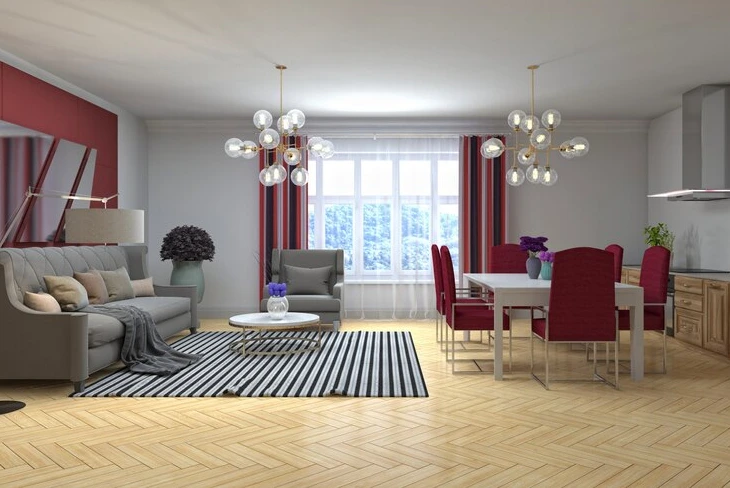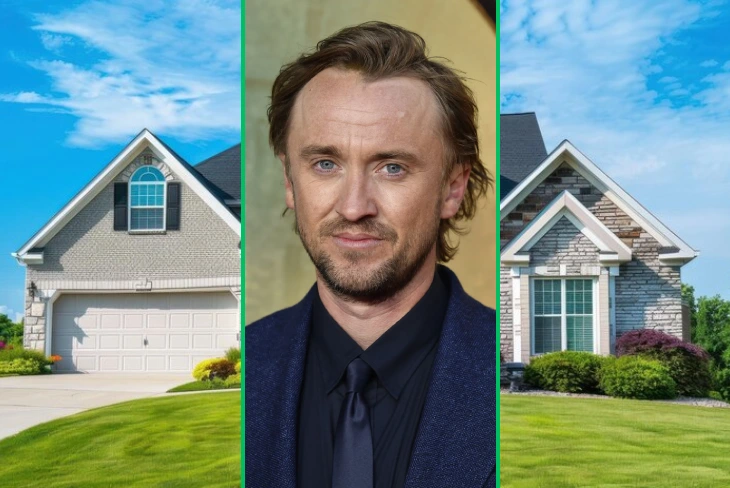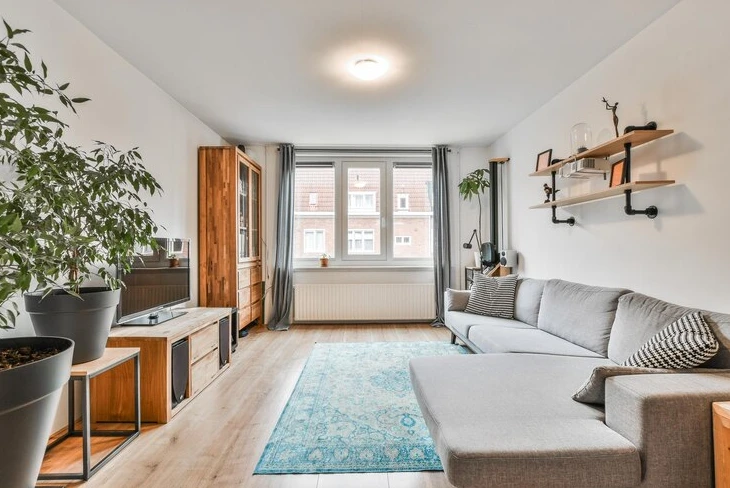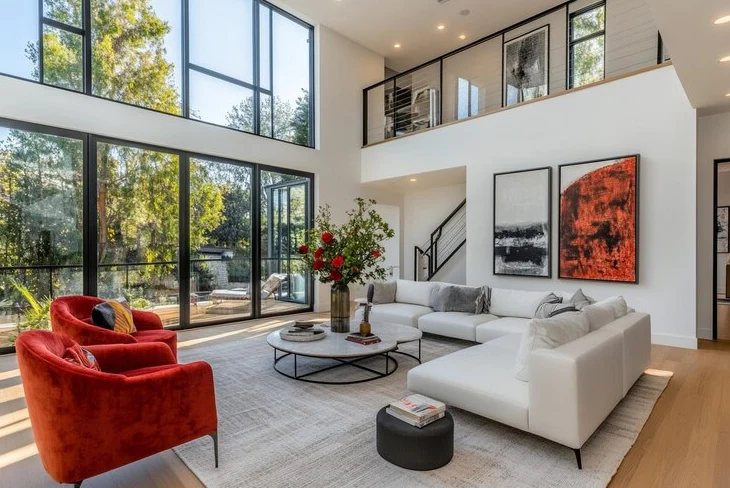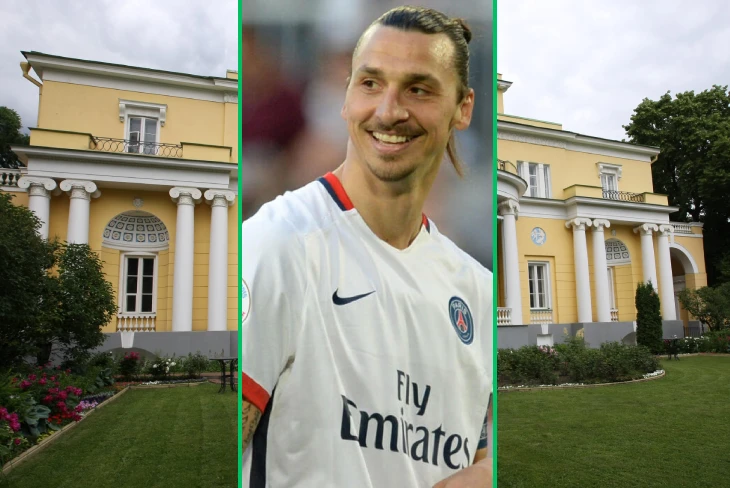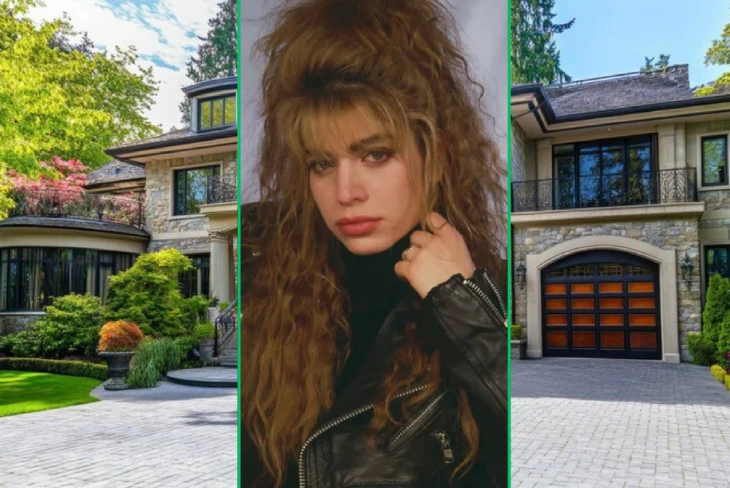Balthazar Getty, the American actor and musician, owns a stunning $8.4 million house in the Hollywood Hills. But that’s just the tip of the iceberg when it comes to this Getty heir’s wealth and lifestyle.
Let’s dive into the world of Balthazar Getty and explore his luxurious abode that’s making waves in the real estate market.
Who is Balthazar Getty?
Balthazar Getty is more than just a familiar face in Hollywood. He’s an actor, a musician, and a member of the infamous Getty family. Born in 1975, Balthazar has made quite a name for himself in the entertainment industry. But what turns heads is his jaw-dropping net worth of $200 million[1].
Now, you might be wondering, “What does a guy with that kind of money spend it on?” Well, buckle up, because we’re about to take a ride through Getty’s lavish lifestyle.
First off, let’s talk about his real estate game. Getty’s not just content with one fancy house. Nope, he’s got multiple properties under his belt. His main residence, the Hollywood Hills compound, is just one piece of his impressive real estate portfolio.
As for cars, yachts, and private jets? While we don’t have specific details, it’s safe to say that with a net worth like his, Getty’s probably not driving a beat-up old sedan or flying coach. High-end luxury vehicles and private air travel are likely par for the course for this Getty heir.
But here’s the kicker: Balthazar Getty isn’t just living off his family’s fortune. He’s made a name for himself in both acting and music. From his breakout role in “Lord of the Flies” at age 15 to his stint on “Brothers & Sisters,” Getty’s been working hard in Hollywood for decades[2].
And when he’s not in front of the camera? You might find him behind a DJ booth or in a recording studio. Getty’s passion for music has led him to found his record label, Purplehaus Records, and open a production studio in Los Angeles[1].
Balthazar Getty at a Glance
| Detail | Information |
|---|---|
| Full Name | Paul Balthazar Getty |
| Date of Birth | January 22, 1975 |
| Place of Birth | Tarzana, Los Angeles, California |
| Occupation | Actor, DJ, Musician, Producer |
| Net Worth | $200 million |
| Spouse | Rosetta Millington (m. 2000) |
| Children | 4 (Grace, Violet, June, Cassius) |
| Notable Works | Lord of the Flies, Lost Highway, Brothers & Sisters |
| Music Projects | Ringside (band), The Wow (rap duo), Purplehaus Records |
| Real Estate | Hollywood Hills compound (main residence) |
Where Does Balthazar Getty Live Now?
So, where does a Getty call home? Right in the heart of the glitz and glamour, of course! Balthazar Getty currently resides in a stunning compound nestled high up in the Hollywood Hills[3].
Picture this: You’re driving up winding roads, leaving the hustle and bustle of Los Angeles behind. As you climb higher, the air gets clearer, and the views get more breathtaking. Then, tucked away on a private ridge, you spot it – Getty’s gated sanctuary.
This isn’t just any old house on a hill. It’s a modern masterpiece that offers panoramic views of the entire Los Angeles Basin. From downtown LA’s skyscrapers to the shimmering Pacific Ocean, Getty’s home provides a bird’s eye view of the city that dreams are made of.
But it’s not just about the views. The property’s location offers something priceless in LA – privacy. Surrounded by nature, with private access to hiking trails, it’s a secluded oasis in one of the world’s busiest cities. It’s the perfect spot for a celebrity who wants to escape the paparazzi and enjoy some peace.
Balthazar Getty House: Overview
Now, let’s take a closer look at the house itself. The Getty compound is a modern architectural gem that perfectly balances luxury with California cool.
The house spans an impressive 6,000 square feet[3]. But don’t let the size fool you – this isn’t some stuffy mansion. The design is all about open spaces and bringing the outside in. Large windows and sliding glass doors blur the line between indoor and outdoor living, a quintessential feature of Southern California homes.
Rosetta Getty, Balthazar’s wife and a fashion designer in her own right, once described their home as a departure from the “old, dark, Spanish-style houses” she was used to[3]. Instead, this house is all about light. Natural sunlight floods the space, creating an airy, open feel that’s both inviting and invigorating.
The house boasts six bedrooms and eleven bathrooms[3], providing plenty of space for the Getty family and their guests. But it’s not just about the numbers. Each space in the house is thoughtfully designed, combining comfort with style in a way that’s uniquely Getty.
1. Where Is Balthazar Getty House ‘Location’?
The Balthazar Getty house is perched high in the Hollywood Hills, one of Los Angeles’ most coveted neighborhoods. Specifically, it’s located on Solar Drive, a street known for its stunning views and celebrity residents[3].
The Hollywood Hills isn’t just a neighborhood – it’s a lifestyle. Nestled between the Sunset Strip and the San Fernando Valley, this area is known for its winding roads, hidden homes, and breathtaking vistas. It’s where the stars come to escape, and Getty’s home is no exception.
From this vantage point, Getty and his family can enjoy unparalleled views of the city below. To the east, they can see the glittering lights of downtown Los Angeles. To the west, on a clear day, they might catch a glimpse of the Pacific Ocean. And right below them? The iconic Hollywood Sign, is a constant reminder of the industry that brought the Getty to these hills.
But location isn’t just about the views. The Hollywood Hills offer a unique blend of seclusion and accessibility. While Getty’s home feels worlds away from the chaos of the city, it’s just a short drive from the heart of Hollywood and Beverly Hills. It’s the perfect spot for a celebrity who wants to stay connected to the industry while still enjoying a retreat-like atmosphere at home.

2. Features of Balthazar Getty House
The Balthazar Getty house is a testament to modern architectural design. It’s a structure that doesn’t just sit on the landscape – it becomes part of it.
The house’s design is sleek and contemporary, with clean lines and a boxy exterior that’s softened by the surrounding greenery[6]. It’s a style that’s become increasingly popular in the Hollywood Hills, where homeowners want to maximize views without sacrificing style.
One of the most striking features of the house is its use of glass. Floor-to-ceiling windows and sliding glass doors are everywhere, allowing natural light to flood the space and providing seamless indoor-outdoor flow. This design choice not only makes the house feel larger and more open but also allows the Gettys to enjoy those million-dollar views from almost every room.
The house is built on multiple levels, following the natural contours of the hillside. This terraced design creates interesting spaces both inside and outside the home. It also allows for multiple outdoor living areas, from balconies to terraces to the pool deck.
Speaking of outdoor spaces, the Getty House makes the most of its hillside location. The property includes expansive terraces, perfect for entertaining or just relaxing and soaking in the view. There’s also a swimming pool that seems to float above the city, offering a luxurious spot to cool off on hot LA days.
Inside, the house is just as impressive. High ceilings and open-plan living spaces create a sense of grandeur, while warm wood floors and carefully chosen furnishings keep things cozy and inviting. It’s a delicate balance, but one that the Gettys have mastered in their hillside home.
3. Is Balthazar Getty House Listed for Sale?
As of now, the Balthazar Getty house is not currently listed for sale. However, it’s worth noting that the property has been on and off the market several times in recent years.
Getty and his wife first listed the property in 2015 for $10.25 million. They tried again in 2017, slightly reducing the price to $9.85 million[6]. Despite these attempts, the house didn’t sell.
In a surprising turn of events, the Gettys finally managed to sell the property in July 2021 for $8.4 million[1]. This was significantly less than their initial asking price, but still a hefty sum for a Hollywood Hills home.
However, it seems the Gettys may have had a change of heart. As of the latest information available, they appear to still be residing in the Solar Drive property. Whether they bought it back or the sale fell through is unclear, but what’s certain is that this stunning hillside home remains in the Getty family for now.
4. House Amenities
The Balthazar Getty house is packed with luxurious amenities that make it a true celebrity haven. Here’s a list of some of the standout features:
Indoor Amenities:
- Gourmet kitchen with marble countertops
- Spacious living room with floor-to-ceiling built-ins
- Media room
- Master suite with dual closets and sitting room
- Marble bathrooms
- High ceilings
- Gallery walls
- Light hardwood floors
Outdoor Amenities:
- Swimming pool
- Multiple terraces
- Expansive lawns
- Desert garden
- Private access to hiking trails
- Guesthouse
- Panoramic views of Los Angeles
5. Neighborhood Area
The neighborhood surrounding the Balthazar Getty house is just as impressive as the property itself. Located in the Hollywood Hills, this area is known for its celebrity residents, stunning views, and luxurious homes.
The Hollywood Hills is more than just a neighborhood – it’s a landmark. Stretching along the Cahuenga Pass west of the Los Angeles Basin, this area has been home to some of the biggest names in entertainment for decades. It’s a place where privacy is paramount, and homes are often hidden behind gates and lush landscaping.
Despite its secluded feel, the area is surprisingly accessible. It’s just a short drive from the heart of Hollywood, where you’ll find famous spots like the Walk of Fame and the TCL Chinese Theatre. Head west, and you’ll hit the Sunset Strip, known for its nightlife and music venues.
For nature lovers, the Hollywood Hills offers plenty of outdoor recreation opportunities. Runyon Canyon Park, a popular hiking spot with breathtaking city views, is nearby. The area is also close to Griffith Park, one of the largest urban parks in North America, home to the Griffith Observatory and the Los Angeles Zoo.
When it comes to dining and shopping, residents of the Hollywood Hills have plenty of options. The nearby neighborhoods of West Hollywood and Beverly Hills offer world-class restaurants and high-end boutiques. And for everyday needs, there are plenty of grocery stores and local shops in the surrounding areas.
Living in the Hollywood Hills means being part of a community that values privacy, luxury, and natural beauty. It’s a place where you can feel a world away from the city, even while being right in the heart of it all.
Market Value
| Detail | Information |
|---|---|
| Build Year | Not specified |
| Purchase Year | 2003 |
| Purchase Value | $2.15 million |
| Most Recent Sale Price | $8.4 million (July 2021) |
| Current Estimated Value | $8.4 million – $10 million |
| House Condition | Excellent |
The Balthazar Getty house has seen significant appreciation since its purchase in 2003. The Gettys bought the property for $2.15 million when they were newlyweds[3]. Over the years, they’ve likely made numerous improvements and updates to the property, contributing to its increased value.
In 2021, the house sold for $8.4 million[1]. This represents a substantial return on investment, even accounting for any renovations or updates made over the years. The current estimated value likely falls somewhere between $8.4 million and $10 million, depending on market conditions and any further improvements made to the property.
The house appears to be in excellent condition, as evidenced by its ability to command such a high price on the market. Its prime location in the Hollywood Hills, coupled with its modern design and luxurious amenities, contributes to its high value.
Balthazar Getty Real Estate Portfolio
While the Hollywood Hills compound is Balthazar Getty’s primary residence, it’s not the only property he’s owned over the years. Unfortunately, detailed information about Getty’s full real estate portfolio is limited. However, we do know a few things:
- Hollywood Hills Compound: This is the main residence we’ve been discussing. Purchased in 2003 for $2.15 million, it’s now valued at around $8.4 million[1][3].
- Childhood Home: Getty spent part of his childhood in San Francisco with his mother[2]. While we don’t have specific details about this property, it likely played a significant role in his early years.
- European Properties: Given that Getty mentioned about 70 to 80 percent of his family is in Europe[2], it’s possible that he or his extended family own properties there. However, no specific details are available about these potential holdings.
- Other Los Angeles Properties: As a long-time resident of Los Angeles, Getty may have owned or invested in other properties in the area. However, these haven’t been publicly disclosed.
It’s worth noting that as a member of the wealthy Getty family, Balthazar likely has access to various family properties or estates. However, these would be separate from his real estate holdings.
Conclusion
Balthazar Getty’s Hollywood Hills house is more than just a home – it’s a testament to his success, a reflection of his taste, and a sanctuary for his family. From its stunning views to its luxurious amenities, this property embodies the California dream.
But beyond the glitz and glamour, this house tells a story. It’s where Getty and his wife raised their four children, where they’ve hosted countless dinner parties, and where they’ve built a life away from the spotlight. It’s a reminder that even for those born into famous families, home is still where the heart is.
As we’ve explored the Balthazar Getty house, we’ve gotten a glimpse into the lifestyle of one of Hollywood’s most intriguing figures. From his acting career to his music ventures, from his family legacy to his personal choices, Getty’s life is as multifaceted as the views from his hillside home.
Whether the house remains in the Getty family for years to come or finds a new owner, one thing is certain: perched high in the Hollywood Hills, this modern masterpiece will continue to be one of Los Angeles’ most enviable addresses.






