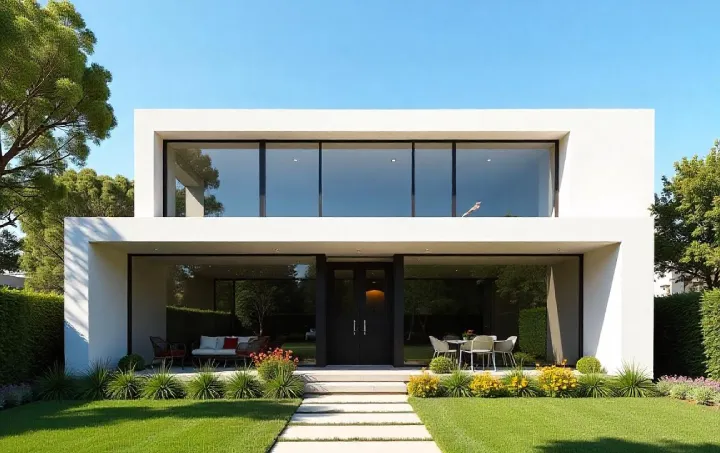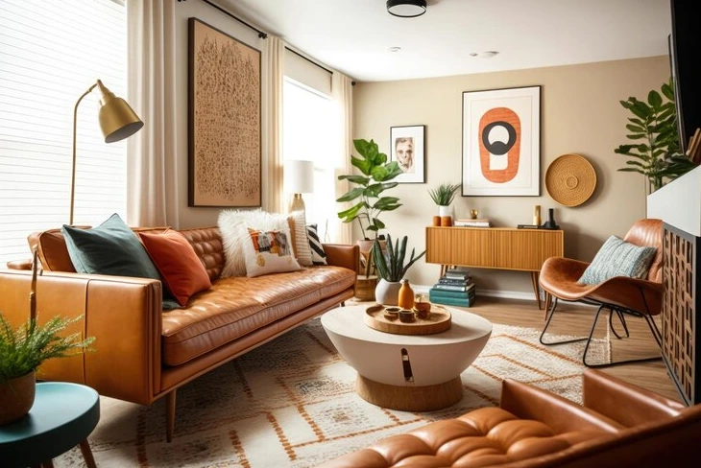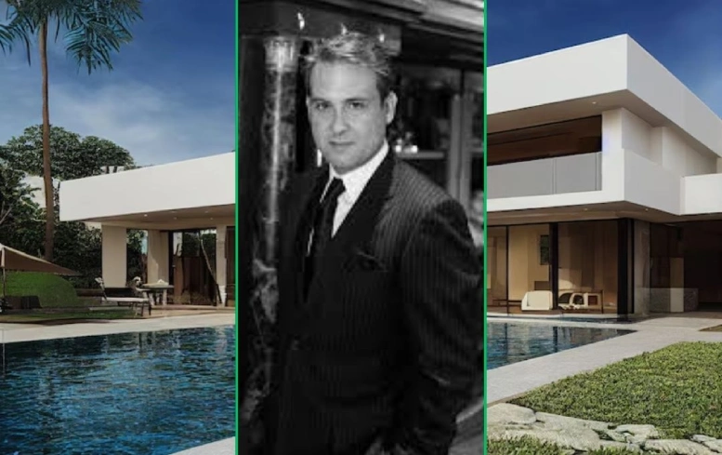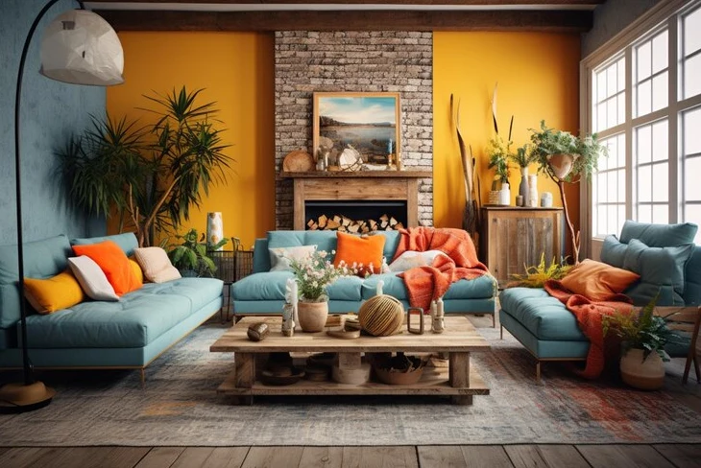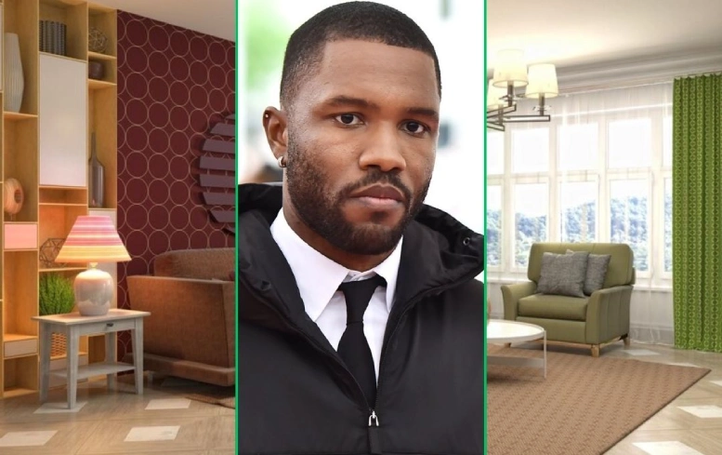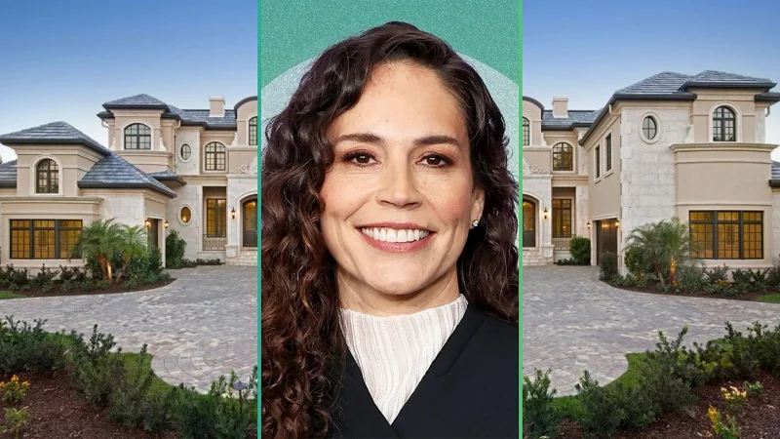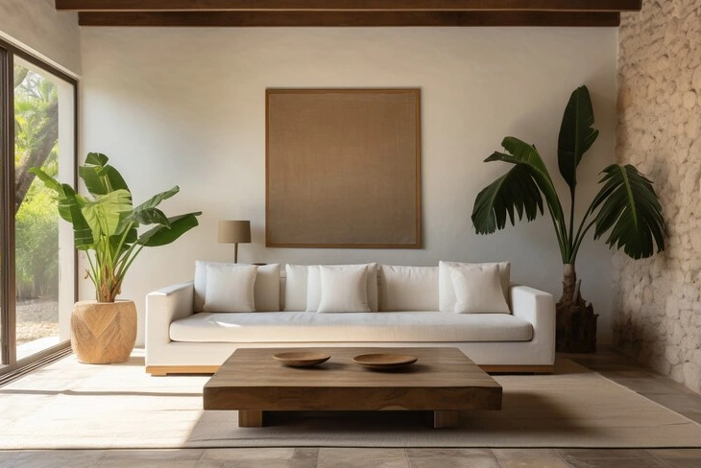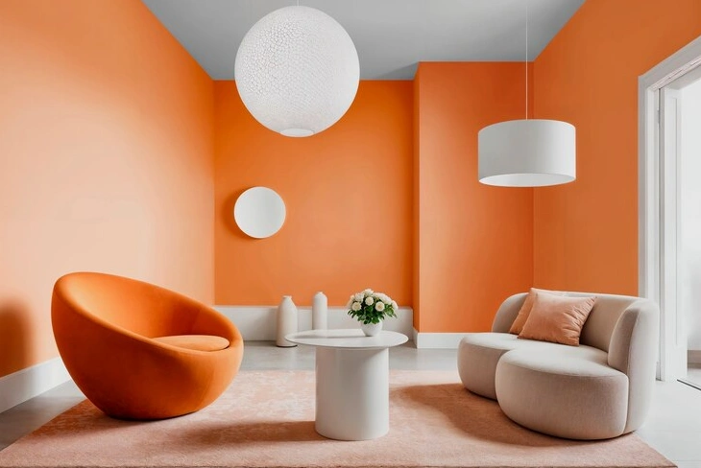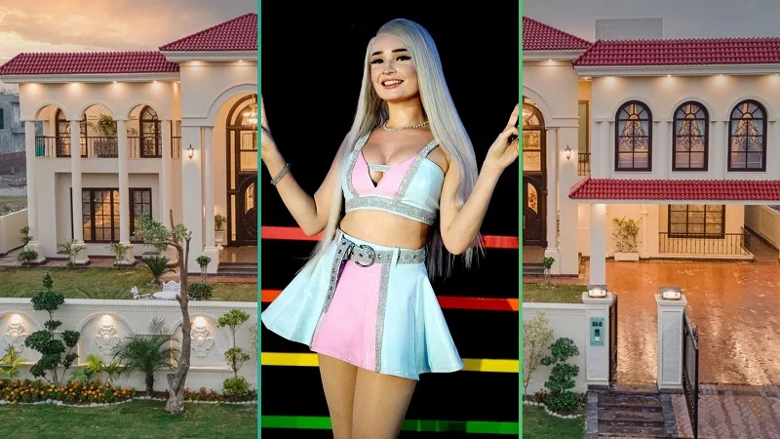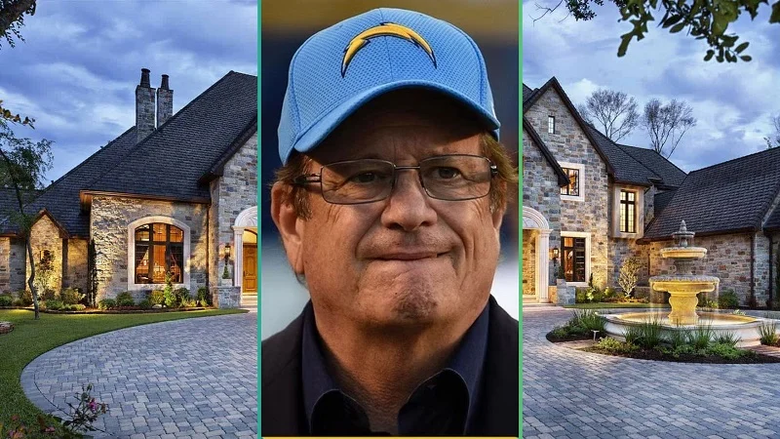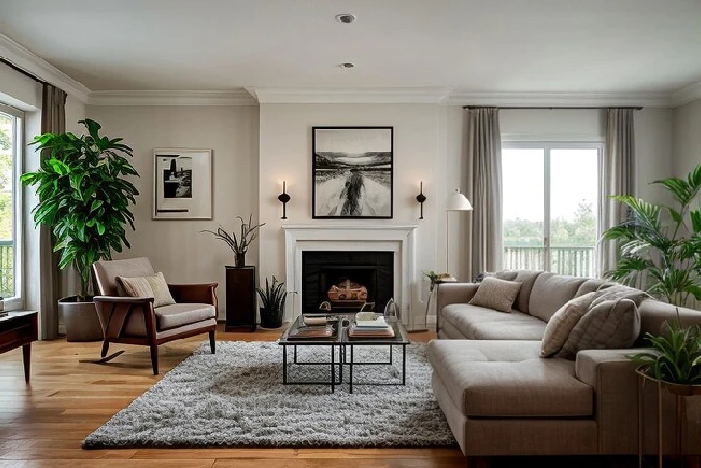Designing a modern home on a budget might seem like a daunting task. But don’t worry! It’s doable with some smart planning and creative thinking. Whether you’re building from scratch or renovating an existing space, there are plenty of ways to achieve that sleek, contemporary look without breaking the bank.
In this article, we’ll explore practical strategies and clever tricks to help you create the modern home of your dreams without emptying your wallet.
Overview of Modern Home Design
Modern home design is all about simplicity, functionality, and clean lines. It’s a style that embraces the “less is more” philosophy, focusing on open spaces, minimal decoration, and a seamless blend of indoor and outdoor living. Modern homes often feature large windows, neutral color palettes, and a mix of natural and man-made materials. They’re designed to be efficient, both in terms of space utilization and energy consumption.
One of the great things about modern design is that it can be adapted to fit almost any budget. The key is to focus on the essential elements that define the style, rather than getting caught up in expensive details. By prioritizing what’s truly important, you can create a stunning modern home that looks like it costs a fortune, even when you’re working with limited funds.
Benefits of Modern Home Design
There are tons of reasons why people love modern home design. For starters, it’s super practical. Modern homes are designed to make the most of every square foot, which means you get more usable space without necessarily needing a bigger house. This can be a huge money-saver, especially if you’re building from scratch.
Another big plus is energy efficiency. Modern homes often incorporate features like large windows for natural light and ventilation, which can help cut down on electricity costs. They’re also typically designed with better insulation and more efficient heating and cooling systems, which is great for your wallet and the environment.
But it’s not just about practicality. The modern design looks awesome too! The clean lines and uncluttered spaces create a sense of calm and order that many people find appealing. It’s a style that feels fresh and timeless at the same time, so you don’t have to worry about your home looking dated in a few years.
Steps to Achieve Modern Home Design Under Budget
Creating a modern home on a budget isn’t just about cutting corners. It’s about making smart choices that give you the biggest bang for your buck. Here’s an overview of the steps we’ll be diving into:
- Planning and Research
- Choosing Cost-Effective Materials
- Maximizing Space and Efficiency
- Affordable Décor and Finishes
- Focusing on Efficiency and Sustainability
By following these steps, you’ll be well on your way to designing a modern home that looks amazing without costing a fortune. Let’s break each one down in more detail.
1. Planning and Research
The first step in designing a modern home on a budget is all about planning and research. This is where you’ll lay the groundwork for your entire project, and it’s super important to get it right. Start by figuring out exactly what you want your home to look like. Grab some magazines, browse Pinterest, or check out architecture websites to get inspiration. Make a list of the features that are most important to you.
Once you have a clear vision, it’s time to crunch some numbers. Set a realistic budget for your project, and be sure to include a buffer for unexpected expenses. Remember, it’s better to overestimate than to run out of money halfway through!
Next, do your homework on local building codes and regulations. These can have a big impact on what you’re allowed to do, especially if you’re making major changes to an existing structure. It’s way better to know about any restrictions upfront than to have to redo work later.
Don’t forget to research different contractors and suppliers in your area. Get multiple quotes for everything from materials to labor. Sometimes, you can save a ton just by shopping around. And don’t be afraid to negotiate! Many suppliers are willing to offer discounts, especially if you’re buying in bulk.
2. Choosing Cost-Effective Materials
When it comes to modern home design, the materials you choose can make a huge difference in both the look and the cost of your project. The good news is, that tons of affordable options can give you that sleek, contemporary vibe without breaking the bank.
One of the best ways to save money is to opt for less expensive alternatives to high-end materials. For example, instead of real hardwood floors, you might consider luxury vinyl planks. They look amazingly similar to wood but cost way less and are super durable. Or, if you love the look of marble but can’t afford the real thing, check out porcelain tiles that mimic marble. They’re much more budget-friendly and easier to maintain.
For countertops, consider materials like quartz or butcher block instead of pricey granite or marble. These options can give you a modern look at a fraction of the cost. When it comes to cabinetry, you can save a bundle by choosing stock cabinets and customizing them with cool hardware or a unique paint color.
Don’t overlook the power of paint, either. A fresh coat in a modern color can completely transform a space without costing much at all. For exterior materials, fiber cement siding can give you the look of wood or stucco at a lower price point and with less maintenance.
3. Maximizing Space and Efficiency
One of the hallmarks of modern design is making the most of every square inch. This isn’t just about aesthetics – it’s also a great way to save money. By maximizing your space, you can get more functionality out of a smaller footprint, which means lower construction and maintenance costs.
Start by thinking about open floor plans. Knocking down walls between living areas can make your home feel much larger and more modern. It also allows for better flow and more natural light, which are key elements of contemporary design. Just be sure to consult with a structural engineer before removing any walls to ensure you’re not compromising the integrity of your home.
Built-in storage is another smart way to maximize space. Custom shelving or cabinets that fit perfectly into awkward nooks can give you tons of extra storage without eating up floor space. And while custom work might sound expensive, it can be more cost-effective than buying multiple pieces of furniture to achieve the same result.
Don’t forget about vertical space, either. Tall bookshelves, floor-to-ceiling windows, and high ceilings can all make a room feel bigger and more modern. If you’re building from scratch, consider features like a loft or mezzanine to add extra living space without increasing your home’s footprint.
4. Affordable Décor and Finishes
When it comes to modern home design, less is often more. This is great news for your budget because it means you don’t need to spend a fortune on decorative items to achieve a stylish look. Instead, focus on a few key pieces that make a big impact.
Start with the walls. A fresh coat of paint in a modern color can completely transform a space. Stick to neutral tones like white, gray, or beige for a classic modern look, or go bold with a statement wall in a vibrant color. Remember, paint is one of the most affordable ways to update your home’s look.
For flooring, consider options like polished concrete or large-format tiles. These can give you a sleek, modern look at a fraction of the cost of high-end materials. If you prefer a warmer feel, look for affordable laminate or vinyl options that mimic the look of wood.
When it comes to lighting, think simple and sculptural. Modern design often features statement light fixtures that double as art pieces. Look for affordable options at discount home stores or online retailers. You can even DIY some cool modern lighting with a little creativity.
For window treatments, skip the heavy drapes in favor of simple blinds or shades. Roller shades or minimalist curtains in neutral colors can provide privacy without detracting from your modern aesthetic.
As for furniture, focus on clean lines and simple shapes. You don’t need to buy expensive designer pieces to get a modern look. Many affordable furniture stores offer stylish options that fit the bill. Or, consider giving existing furniture a modern makeover with new hardware or a coat of paint.
5. Focusing on Efficiency and Sustainability
Modern home design isn’t just about looks – it’s also about creating a space that’s efficient and sustainable. The good news is, that many eco-friendly features can save you money in the long run, making them a smart choice for budget-conscious homeowners.
Start by focusing on energy efficiency. Good insulation is key to keeping your heating and cooling costs down. If you’re building from scratch or doing major renovations, invest in high-quality insulation for your walls, floors, and roof. It might cost a bit more upfront, but it’ll save you a ton on energy bills over time.
Windows is another important factor in energy efficiency. Look for double-pane or even triple-pane windows with low-E coatings. These help keep heat in during winter and out during summer, reducing your HVAC costs. And don’t forget about window placement – strategically located windows can provide natural light and ventilation, reducing your need for artificial lighting and air conditioning.
Consider incorporating passive solar design principles if you’re building a new home. This involves orienting your house and placing windows to maximize natural heating and cooling. It’s a cost-effective way to reduce your energy needs.
When it comes to appliances and fixtures, look for energy-efficient options. LED lighting, low-flow faucets and showerheads, and ENERGY STAR-certified appliances can all help reduce your utility bills. Many of these items are available at affordable price points, especially when you factor in the long-term savings.
Don’t overlook the power of smart home technology. Programmable thermostats, smart power strips, and automated lighting systems can help you manage your energy use more efficiently. While there might be an initial investment, these devices can lead to significant savings over time.
Common Mistakes to Avoid
When designing a modern home on a budget, it’s easy to fall into some common traps. Here are some mistakes to watch out for:
- Skimping on planning: Rushing into a project without proper planning can lead to costly mistakes down the line.
- Ignoring the bones of the house: Focus on getting the layout and structure right before worrying about finishes and décor.
- Overcomplicating the design: Remember, modern design is all about simplicity. Don’t try to cram in too many features or styles.
- Choosing trendy over timeless: While it’s fun to incorporate current trends, make sure your big-ticket items have staying power.
- Neglecting lighting: Good lighting is crucial in modern design. Don’t treat it as an afterthought.
- Forgetting about storage: Clean lines are important, but make sure you have enough storage to keep your space clutter-free.
- Overlooking the outdoors: Modern design often blurs the line between indoor and outdoor spaces. Don’t forget to consider your exterior areas.
- Being too matchy-matchy: While cohesion is important, avoid making everything too uniform. A little contrast can add interest.
- Sacrificing quality for cost: Sometimes it’s worth spending a bit more on key items to ensure they last.
- Ignoring scale: Make sure your furniture and décor items are the right size for your space. Oversized or undersized pieces can throw off the whole look.
Budget Breakdown
Here’s a rough guide to how you might allocate your budget when designing a modern home:
| Category | Percentage of Budget |
|---|---|
| Structure and Construction | 50-60% |
| Finishes (flooring, paint, etc.) | 15-20% |
| Kitchen and Bathrooms | 10-15% |
| HVAC and Electrical | 5-10% |
| Furniture and Décor | 5-10% |
| Landscaping | 2-5% |
Remember, these percentages can vary depending on your specific project and priorities. It’s always a good idea to set aside a contingency fund of about 10-20% of your total budget for unexpected expenses.
Tips for Success
Here are some additional tips to help you successfully design a modern home on a budget:
- Prioritize your must-haves: Decide what features are most important to you and allocate your budget accordingly.
- DIY where possible: Tackle simple projects yourself to save on labor costs.
- Shop sales and clearance: Keep an eye out for deals on big-ticket items like appliances and furniture.
- Repurpose and upcycle: Give existing items a modern makeover instead of buying new ones.
- Focus on statement pieces: Invest in a few high-impact items and go budget-friendly on the rest.
- Use technology to your advantage: Virtual design tools can help you visualize your space before committing to purchases.
- Consider prefab options: Prefabricated elements can often be more cost-effective than custom work.
- Don’t forget about curb appeal: A modern exterior can set the tone for your whole home.
- Be patient: Sometimes waiting for the right deal can save you a lot of money.
- Think long-term: Consider how your needs might change in the future and design with flexibility in mind.
Can I DIY this design?
Absolutely! While some aspects of modern home design might require professional help, there’s a lot you can do yourself to save money and put your personal stamp on your space. Painting, installing floating shelves, or creating custom art pieces are all great DIY projects that can add modern flair to your home.
If you’re handy, you might even tackle bigger projects like tiling a backsplash or installing new flooring. Just be sure to do your research and know your limits. Some tasks, like electrical work or major structural changes, are best left to the pros for safety reasons.
Remember, DIY doesn’t have to mean doing everything yourself. You can save money by doing some prep work before professionals come in, or by handling the finishing touches after the main work is done. The key is to find the right balance between what you can do yourself and what’s better left to the experts.
Conclusion
Designing a modern home on a budget is all about making smart choices, prioritizing what’s important, and getting creative with your resources. By focusing on clean lines, efficient use of space, and carefully chosen materials and finishes, you can create a stylish and contemporary home without breaking the bank.
Remember, the essence of modern design is simplicity and functionality, so keep that in mind as you make your decisions. With some planning, research, and a bit of DIY spirit, you can achieve the modern home of your dreams without emptying your wallet. Happy designing!
