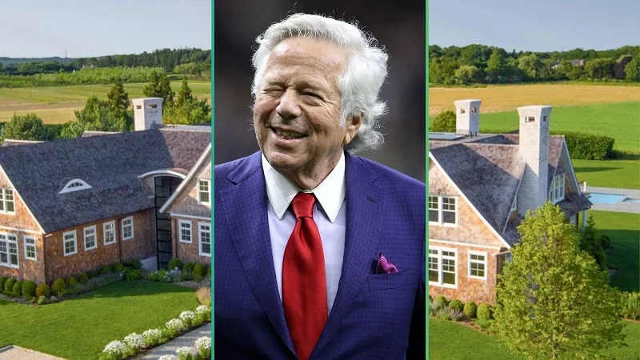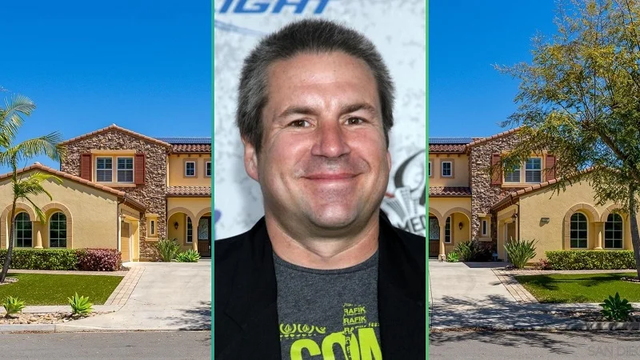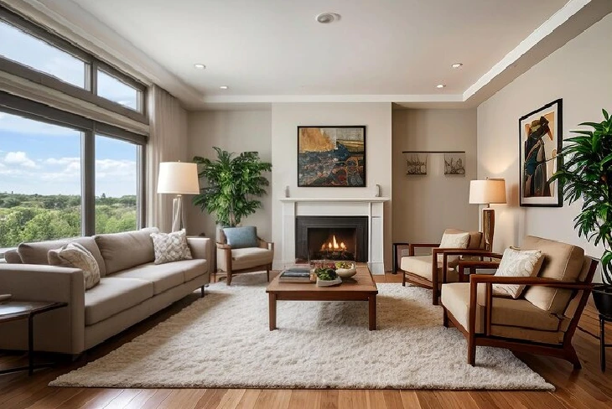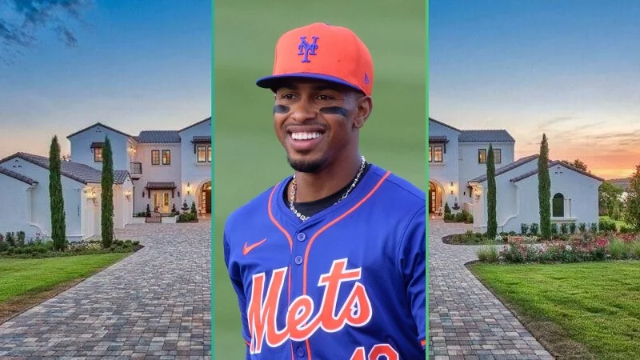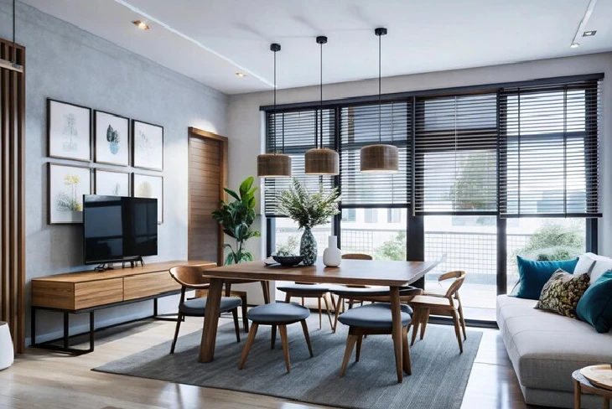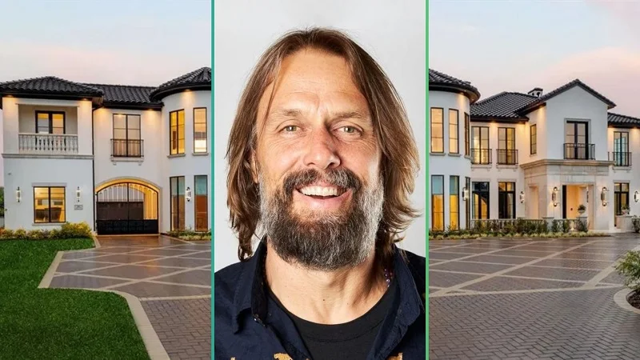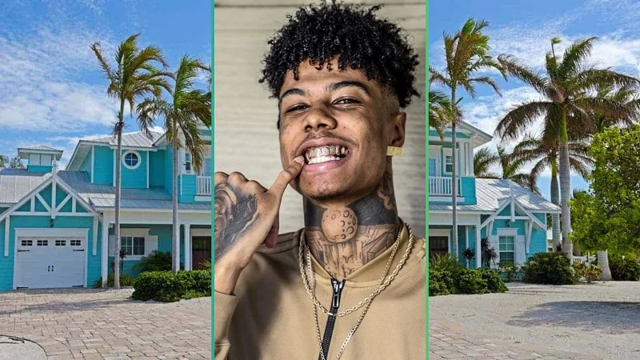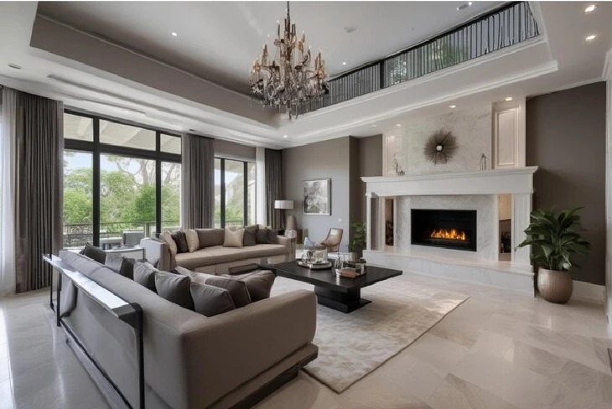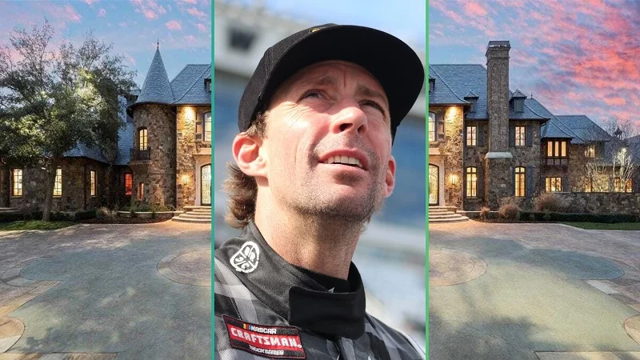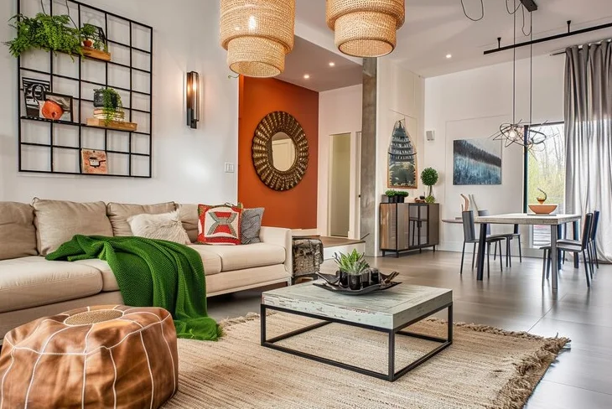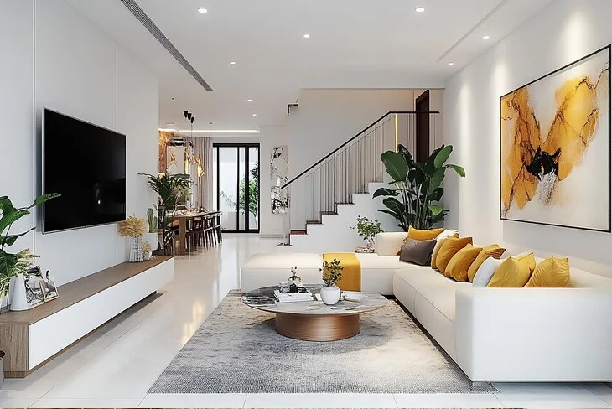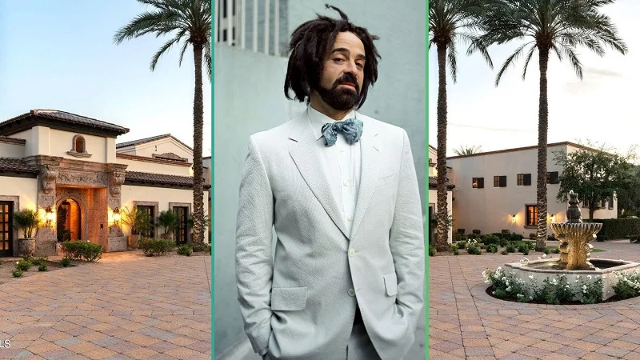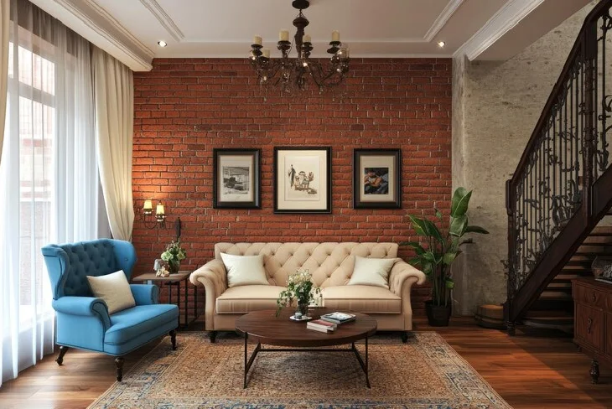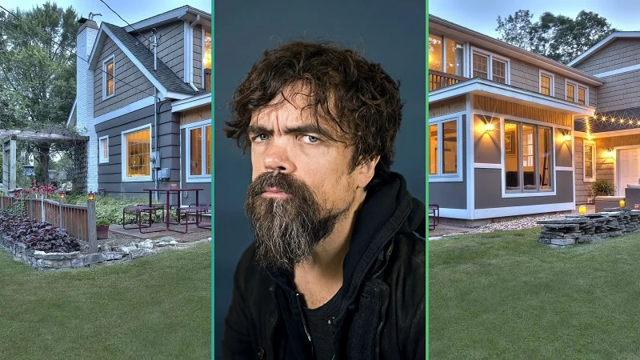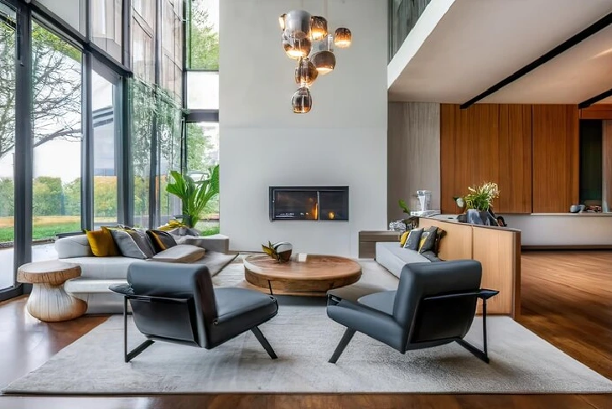Bob Kraft House raises a lot of curiosity. It’s not just any house; it’s the home of Robert Kraft, the billionaire owner of the New England Patriots. This stunning mansion bought for a whopping $43 million, is located in the exclusive area known as Billionaires Row in Southampton, New York. With its luxurious features and impressive size, the Bob Kraft House stands out among the many celebrity homes in the area. People often wonder what makes this house so special and why it caught the eye of someone as influential as Kraft.
In this article, we’ll dive deep into the Bob Kraft House, exploring its features, design, and everything that makes it unique. From its architectural style to its luxurious amenities, we’ll cover it all. So, if you’re curious about what life is like behind the gates of this lavish estate, keep reading!
Who is Robert Kraft?
Robert Kraft is a name that many people recognize, especially in sports circles. He’s not just any businessman; he’s the founder and CEO of The Kraft Group, which has interests in various industries like paper and packaging, sports, and entertainment. But what puts him on the map is his ownership of the New England Patriots. Since 1994, he has led this NFL team to incredible success.
Kraft’s life isn’t just about business and football. He enjoys a luxurious lifestyle that includes fancy cars, private jets, and even yachts. For instance, he owns a stunning Bentley worth around $240,000 that was gifted to him by a friend. His net worth is estimated to be around $11.1 billion as of July 2024. This wealth allows him to enjoy life to the fullest.
Robert Kraft at a Glance
| Attribute | Details |
|---|---|
| Full Name | Robert Kenneth Kraft |
| Date of Birth | June 5, 1941 |
| Net Worth | $11.1 billion |
| Occupation | Businessman & NFL Owner |
| Teams Owned | New England Patriots |
| New England Revolution (MLS) | |
| Boston Uprising (Esports) | |
| Residence | Southampton, New York |
Where Does Robert Kraft Live Now?
Robert Kraft currently resides in his magnificent mansion located in Southampton, New York. This area is famous for its beautiful beaches and luxurious homes owned by some of the wealthiest people in America. The Bob Kraft House is one of these stunning properties that sit on Billionaires Row.
Kraft purchased this home in 2021 for $43 million through a private deal that didn’t even hit the market. The house is not just a place to live; it’s a statement of his success and lifestyle.
Location
The Bob Kraft House is nestled in an affluent neighborhood known for its exclusivity and privacy. It’s close to some of the most beautiful beaches on Long Island and offers easy access to various activities like golf and sailing.
Here’s an embedded Google Map showing the location:
Bob Kraft House
The Bob Kraft House isn’t just any mansion; it’s a modern marvel built with luxury in mind. Situated on nearly an acre of land, this property boasts over 6,600 square feet of living space. It contains seven bedrooms and eight-and-a-half bathrooms—plenty of room for family and guests alike.
Built-in the early 2000s, this house reflects a modern luxury design with beautiful exterior lines and stone accents that catch the eye from afar. The interior features grand spaces with high ceilings and elegant finishes that make anyone feel at home.

Features of Bob Kraft House
- Bedrooms: 7 spacious bedrooms
- Bathrooms: 8 full bathrooms plus an additional half bath
- Fireplaces: Four grand fireplaces for cozy evenings
- Swimming Pool: A large pool perfect for summer parties
- Tennis Court: A private court for sports enthusiasts
- Gardens: Expansive gardens that add beauty to the property
Each feature adds to the charm and luxury of the home, making it not just a residence but a retreat.
House Design and Style
The design of the Bob Kraft House combines modern aesthetics with traditional touches. This blend creates an inviting atmosphere that feels both luxurious and comfortable at the same time.
The exterior showcases beautiful stonework paired with wood accents that give it a warm look. The large windows allow natural light to flood into every room while providing stunning views of the surrounding landscape.
Inside, open-concept living spaces connect seamlessly with each other, promoting flow and interaction among family members or guests. The high ceilings create an airy feeling while also allowing for impressive chandeliers or artwork to shine.
Overall, every detail in the design reflects careful thought about how people live today while maintaining elegance.
Personal House Touches
Kraft has added personal touches throughout his home that reflect his tastes and interests. He loves sports and has incorporated memorabilia from his time as an NFL owner into his decor.
Unique Features Include:
- A dedicated room for watching games with friends
- Art pieces celebrating his achievements with the Patriots
- Family photos displayed prominently around the house
These personal touches make each space feel unique and filled with stories.
Interior Design & Highlights
The interior design of the Bob Kraft House focuses on comfort without sacrificing style. Each room is carefully designed with high-quality materials like hardwood floors and plush carpeting.
The kitchen is particularly noteworthy; it features modern appliances along with plenty of counter space for cooking or entertaining guests. It also includes an island where friends can gather while meals are prepared.
Living areas are spacious yet cozy thanks to comfortable furniture arranged thoughtfully around fireplaces or entertainment centers. This makes it easy for family members to relax together after a long day or host gatherings with friends.
Amenities of the House
The amenities at Bob Kraft House are what truly set it apart from other homes:
- Swimming pool
- Tennis court
- Home theater
- Game room
- Outdoor Kitchen
- Fitness center
These amenities offer endless opportunities for entertainment and relaxation right at home.
Outdoor House Spaces
Outdoor spaces are just as impressive as those inside the Bob Kraft House. The property features beautifully landscaped gardens perfect for enjoying sunny days or hosting outdoor parties.
There are several seating areas scattered throughout these gardens where guests can relax while taking in views or enjoying good conversation under shade trees.
Additionally, there’s ample space for outdoor activities like barbecues or sports games—perfect for family gatherings during the summer months!
Market Value and Comparisons
The market value of homes like Bob Kraft House can fluctuate based on various factors such as location trends or renovations made over time. Here’s how its value has changed:
| Year | Previous Owner | Build Year | Sold Year | Purchase Year | Estimated Value |
|---|---|---|---|---|---|
| 2021 | Robert Kraft | 2021 | N/A | 2021 | $43 million |
| 2019 | N/A | N/A | N/A | N/A | N/A |
This table shows how valuable properties can become when owned by high-profile individuals like Robert Kraft.
Bob Kraft Property Portfolio
Besides his stunning Southampton mansion, Robert Kraft owns several other properties across different locations:
- A luxurious condo in Palm Beach was bought for $24 million.
- His previous apartment at New York’s Plaza Hotel sold for $22.5 million.
These properties showcase his taste for high-end living while also reflecting his status as one of America’s wealthiest individuals.
Conclusion
In conclusion, the Bob Kraft House is more than just a beautiful mansion; it represents success and luxury living at its finest. From its stunning design to its impressive amenities, this home truly stands out among celebrity residences in America today!
Whether you’re interested in architecture or simply curious about how billionaires live—the story behind Bob Kraft’s home offers insight into what makes such places special.
