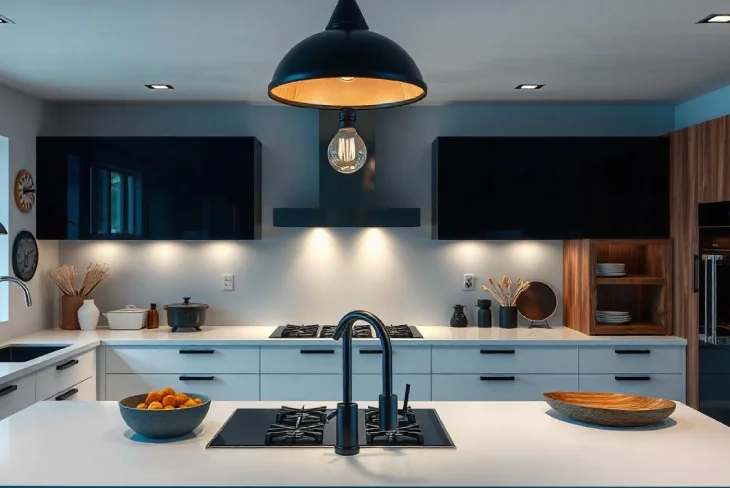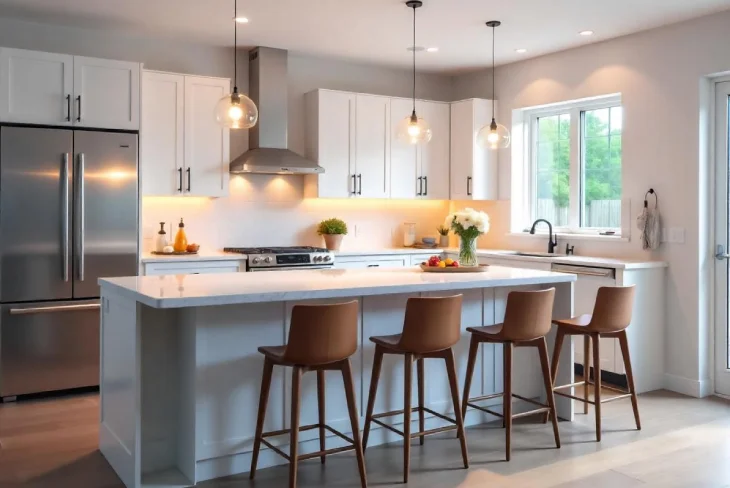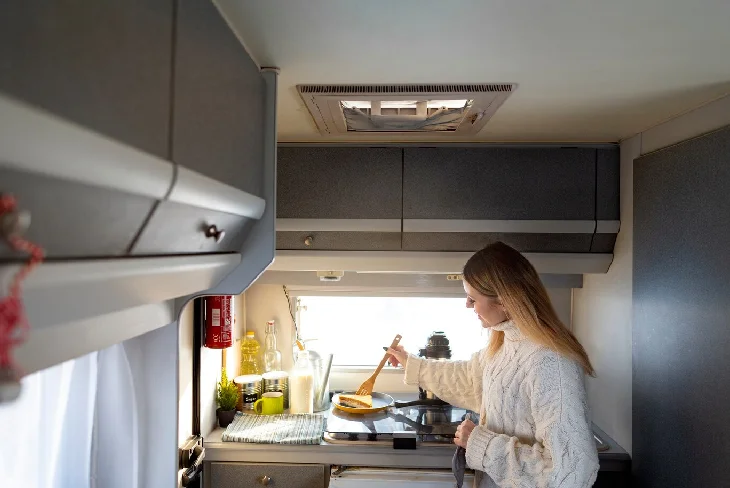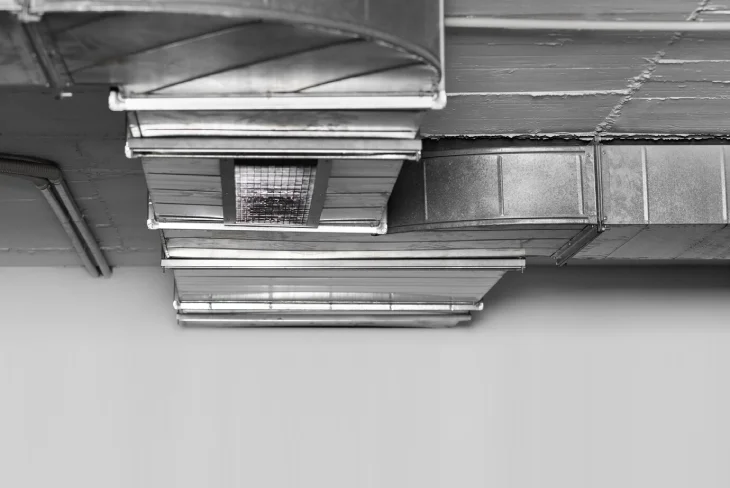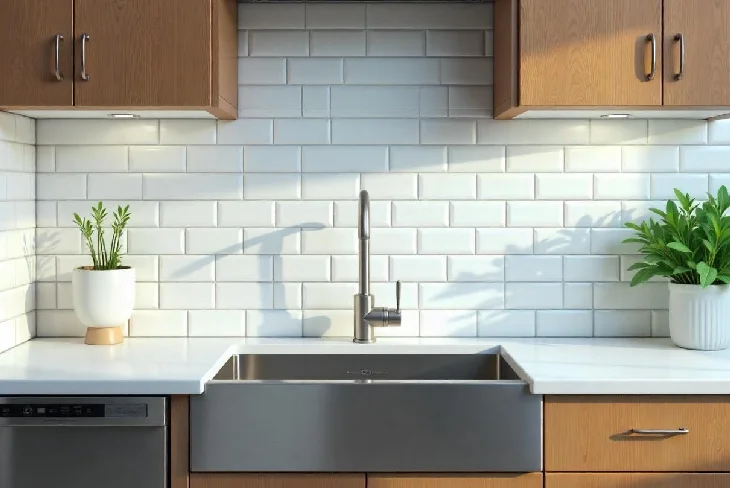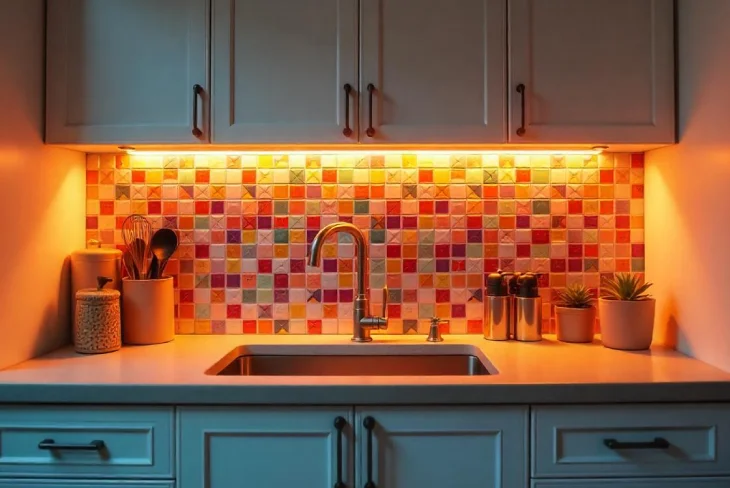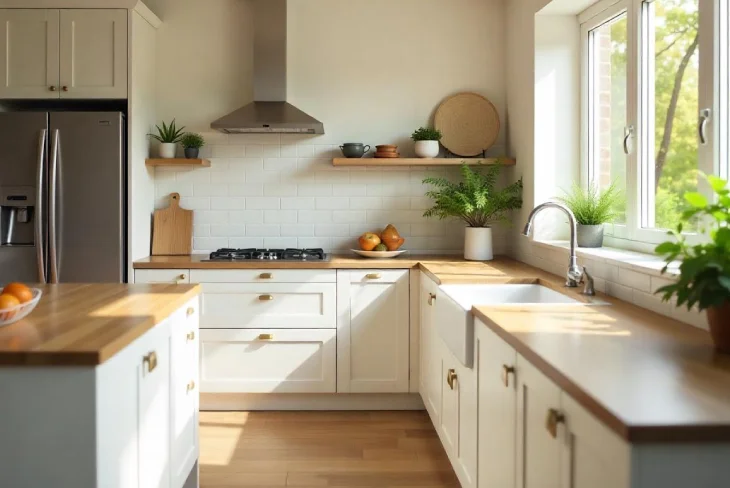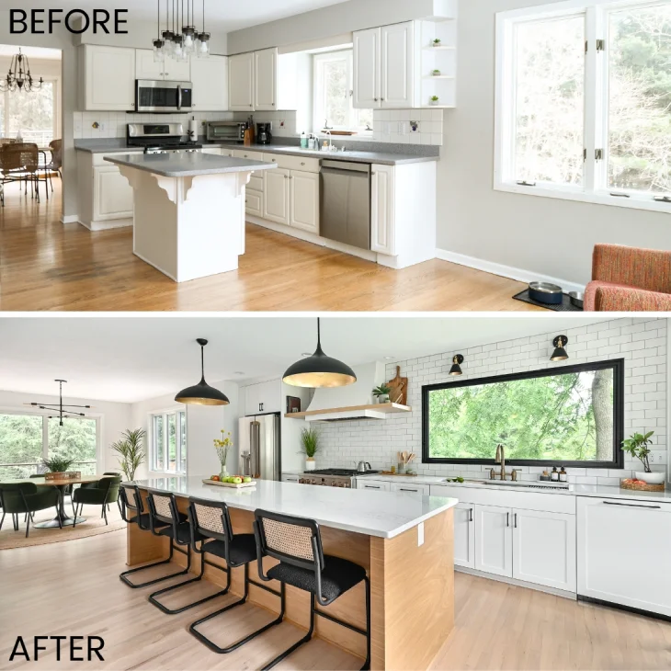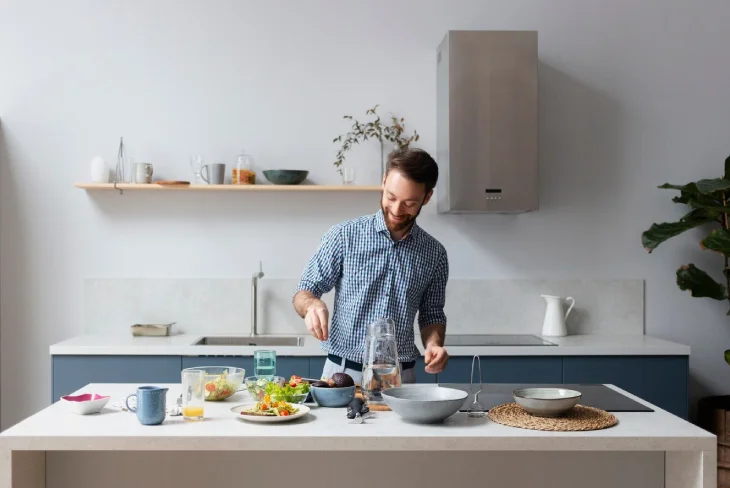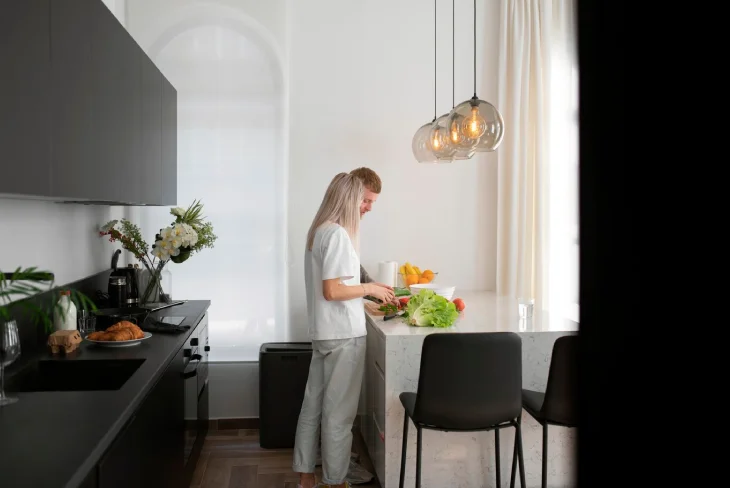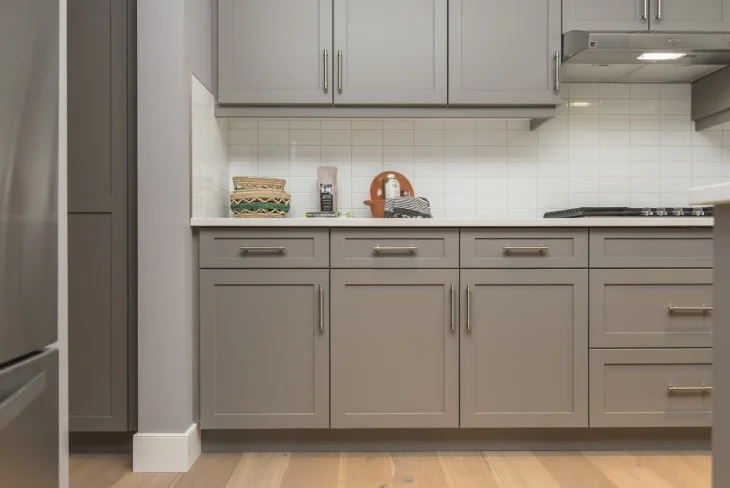Are you ready to light up your kitchen like never before? Kitchen lighting ideas are more than just about seeing what you’re cooking. They can transform your space from dull to dazzling! Did you know that good lighting can make your kitchen look up to 30% bigger? That’s right! As of 2024, homeowners are focusing more on creative lighting solutions to enhance their cooking spaces.
Let’s dive into 15 kitchen lighting ideas that’ll make your kitchen the star of your home. From practical to pretty, we’ve got something for everyone.
So, grab a cup of coffee, and let’s explore how to brighten up your culinary world!
1. Pendant Lights Over Kitchen Island
Pendant lights are like jewelry for your kitchen island. They’re not just pretty; they’re super useful too! Hanging these lights over your island can create a focal point that draws the eye. Plus, they provide great task lighting for food prep or homework time.
You can choose from all sorts of styles. There are sleek, modern ones that look like they’re from the future. Or, you might like rustic, farmhouse-style pendants that add a cozy touch. The best part? You can adjust how low they hang to fit your space perfectly.
Remember, odd numbers often look best. Try hanging three pendants over a long island for a balanced look. It’s an easy way to add some wow factor to your kitchen!
2. Under-Cabinet LED Strips
Under-cabinet LED strips are like having a secret weapon in your kitchen lighting arsenal. They’re thin, easy to install, and pack a big punch when it comes to brightening up your workspace. These lights tuck neatly under your cabinets, out of sight but not out of mind.
LED strips are great because they don’t take up any extra space. They light up your countertops, making it easier to chop veggies or read recipes. Plus, they create this cool, floating effect for your cabinets at night. It’s like your kitchen is giving you a warm, welcoming glow!
Many LED strips come with dimmers or even color-changing options. So, you can set the mood for a late-night snack or early-morning coffee. It’s a simple addition that can make a big difference in how you use and enjoy your kitchen.
3. Recessed Ceiling Lights
Recessed ceiling lights are like the ninjas of kitchen lighting. They’re there, doing their job, but you hardly notice them. These lights sit flush with your ceiling, creating a clean, streamlined look. They’re perfect for kitchens with lower ceilings or for folks who don’t want fixtures hanging down.
One of the coolest things about recessed lights is how versatile they are. You can put them pretty much anywhere in your kitchen. Over the sink? Check. Above the stove? You bet. Around the edges of the room? Absolutely! They provide even, overall lighting that makes your whole kitchen feel brighter.
In 2024, smart recessed lights are all the rage. You can control them with your phone or voice commands. Imagine walking into your kitchen and saying, “Hey, lights on!” It’s like living in the future, right in your own home!
4. Statement Chandelier
A statement chandelier in the kitchen? You bet! It’s like putting a fancy hat in your room. A big, bold chandelier can turn your kitchen from “meh” to “wow” in no time. It’s not just a light; it’s a piece of art that happens to brighten up your space.
Chandeliers come in all shapes and sizes. You might go for a classic crystal one that sparkles like diamonds. Or maybe a modern, geometric design that looks like it belongs in an art gallery. The key is to pick one that fits your kitchen’s personality.
Hanging a chandelier over a dining area or a kitchen island can create a stunning focal point. It’s like saying, “Hey, look over here!” to anyone who walks in. Just make sure it’s not so big that it gets in the way when you’re trying to cook or eat.
5. Track Lighting Systems
Track lighting systems are like the Swiss Army knives of kitchen lighting. They’re super flexible and can do a little bit of everything. Imagine a metal track attached to your ceiling with lights that you can move around. Cool, right?
With track lighting, you can point lights wherever you need them. Do you have a dark corner where you keep your cookbooks? Zap! Light it up. Want to highlight your fancy new backsplash? No problem! Just adjust the lights to show it off.
In 2024, track lighting has gotten even cooler. Some systems let you control each light individually with your smartphone. So, you can create different lighting scenes for cooking, cleaning, or just hanging out. It’s like having a lighting designer in your pocket!
6. Minimalist Globe Pendants
Minimalist globe pendants are like bubbles of light floating in your kitchen. They’re simple, clean, and oh-so-stylish. These round lights can add a touch of modern elegance to any kitchen, big or small.
Globe pendants come in different sizes. You can mix and match them to create an interesting look. Hang a cluster of small globes in one corner, or go for a few larger ones spread out over your island. The soft, diffused light they give off is perfect for creating a cozy atmosphere.
One of the best things about these pendants is how versatile they are. They can fit in with almost any kitchen style. Whether your kitchen is super modern or more traditional, globe pendants can work their magic. It’s like they’re the chameleons of the lighting world!
7. Industrial-Style Fixtures
Industrial-style fixtures are like bringing a bit of an old factory into your kitchen – but in a good way! These lights often have a raw, unfinished look that’s become super popular. Think exposed bulbs, metal shades, and maybe even some visible wires or pipes.
These fixtures can add a cool, edgy vibe to your kitchen. They work great in modern spaces, but they can also add an interesting contrast in more traditional kitchens. It’s like mixing old and new in one awesome package.
In 2024, we’re seeing a lot of industrial fixtures made with sustainable materials. Recycled metal, eco-friendly finishes – it’s all about looking good while being kind to the planet. So, you can light up your kitchen and feel good about it too!
8. Smart Lighting Solutions
Smart lighting solutions are like having a tiny lighting expert living in your kitchen. These high-tech lights can do all sorts of cool tricks. You can control them with your phone, set them on schedule, or even change their colors!
Imagine walking into your kitchen in the morning, and the lights slowly brightening to help you wake up. Or setting the mood for a dinner party with just a tap on your phone. Smart lights can do all that and more. Some can even sync with your music or TV for a full sensory experience.
One of the best things about smart lighting is how energy-efficient it is. Many systems can learn your habits and adjust themselves to save power. It’s like having a light that thinks about your energy bill! In 2024, more and more kitchens are going smart, and it’s easy to see why.
9. Layered Lighting Approach
A layered lighting approach is like creating a lighting sandwich for your kitchen. It’s all about combining different types of lights to cover all your bases. You’ve got your main light (that’s like the bread), then you add task lighting (the meat) and finish with accent lighting (the tasty toppings).
The idea is to have light coming from different directions and heights. This helps eliminate shadows and makes your kitchen more functional and beautiful. For example, you might have recessed lights in the ceiling, under-cabinet lights for tasks, and some pretty pendant lights for style.
In 2024, designers are getting creative with layered lighting. They’re mixing and matching different styles and types of lights to create unique looks. It’s like being the DJ of your kitchen – you’re mixing different tracks to create the perfect lighting playlist!
10. Accent Lighting for Shelves
Accent lighting for shelves is like putting a spotlight on your favorite kitchen stars. It’s a great way to show off your cool dishes, fancy glasses, or that quirky salt and pepper shaker set you love. These lights can turn ordinary shelves into eye-catching displays.
You can use small LED strips or puck lights to illuminate your shelves. They’re usually hidden behind the front of the shelf, so all you see is the magical glow. It’s like your dishes are on stage, ready to perform!
In 2024, we’re seeing a lot of color-changing accent lights. You can switch up the mood of your kitchen just by changing the color of your shelf lighting. Feeling blue? Make your shelves glow blue! Want a warm, cozy vibe? Switch to a soft amber. It’s like having a mood ring for your kitchen!
11. Task Lighting for Workspaces
Task lighting for workspaces is like giving your kitchen a pair of reading glasses. It’s all about providing bright, focused light exactly where you need it. This kind of lighting is super important for areas where you do a lot of work, like chopping veggies or reading recipes.
Under-cabinet lights are great for illuminating countertops. But don’t forget about other work areas! A well-placed pendant light over the sink can make doing dishes (slightly) more enjoyable. And a bright light near the stove can help you keep an eye on your cooking.
In 2024, adjustable task lights are becoming more popular. These lights let you direct the beam exactly where you need it. It’s like having a personal spotlight that follows your kitchen tasks. No more squinting at ingredient labels or wondering if that chicken is cooked through!
12. Dimmable Fixtures
Dimmable fixtures are like having a volume control for your lights. They let you adjust the brightness to fit your mood or the time of day. Bright light for cooking, soft light for dining – it’s all possible with dimmable fixtures.
Almost any type of light can be made dimmable these days. Recessed lights, pendants, and even some LED strips can all be fitted with dimmer switches. It’s a great way to make your kitchen lighting more flexible and energy-efficient.
In 2024, smart dimmable fixtures are all the rage. You can control them with your voice or your phone, and some even adjust automatically based on the time of day or the amount of natural light in the room. It’s like your lights are reading your mind!
13. Oversized Decorative Pendants
Oversized decorative pendants are like the supermodels of kitchen lighting. They’re big, they’re bold, and they’re not afraid to show off! These lights are meant to be seen and admired. They can become the centerpiece of your kitchen, drawing everyone’s eye as soon as they walk in.
You can find oversized pendants in all sorts of styles. There are sleek, modern ones that look like they’re from a sci-fi movie. Or you might prefer a big, rustic pendant that looks like it came from an old farmhouse. The key is to choose one that fits your kitchen’s personality.
In 2024, we’re seeing a lot of oversized pendants made from unexpected materials. Think woven rattan, recycled glass, or even paper! It’s like wearing a statement necklace but for your kitchen. Just remember, with big pendants, one or two is usually enough – you don’t want your kitchen to look like a lighting store!
14. Backlit Backsplash
A backlit backsplash is like giving your kitchen walls a secret superpower. It’s a clever way to add soft, ambient light to your kitchen while also making your backsplash look amazing. Imagine your tile or glass backsplash glowing from behind – pretty cool, right?
To create this effect, LED strips are installed behind a translucent backsplash material. The light shines through, creating a warm, inviting glow. It’s great for setting a mood in the evening or providing a gentle nightlight.
In 2024, color-changing backlit backsplashes are becoming more popular. You can switch up the color to match your mood or the occasion. Have a party? Make your backsplash glow blue or purple. Want a cozy night in? Switch to a warm amber. It’s like having a chameleon for a backsplash!
15. Vintage-Inspired Sconces
Vintage-inspired sconces are like little time machines for your kitchen walls. They bring a touch of old-world charm to your cooking space. These wall-mounted lights can add character and warmth to any kitchen, whether it’s modern or traditional.
Sconces are great for adding light at eye level, which can help create a cozy atmosphere. You might put them on either side of a window, next to your range hood, or in a dining nook. They’re like the earrings of your kitchen – small but impactful!
In 2024, we’re seeing a lot of vintage-inspired sconces with modern twists. Think old-fashioned shapes with new materials, or antique-style fixtures with LED bulbs. It’s like mixing your grandma’s recipe with some new spices – familiar, but with a fresh kick!
Conclusion
Lighting up your kitchen is like painting with light. It’s a chance to get creative and make your space truly shine. From practical task lighting to show-stopping decorative fixtures, there’s a world of possibilities out there. Remember, good lighting isn’t just about seeing better – it’s about creating a mood, highlighting your kitchen’s best features, and making the heart of your home feel warm and welcoming.
As we’ve seen, 2024 is all about smart, flexible, and energy-efficient lighting solutions. But it’s also about expressing your style. Whether you prefer sleek and modern or cozy and traditional, there’s a lighting idea out there for you. So go ahead, and mix and match these ideas to create your perfect kitchen lighting recipe.
Your dream kitchen is just a flick of the switch away!
