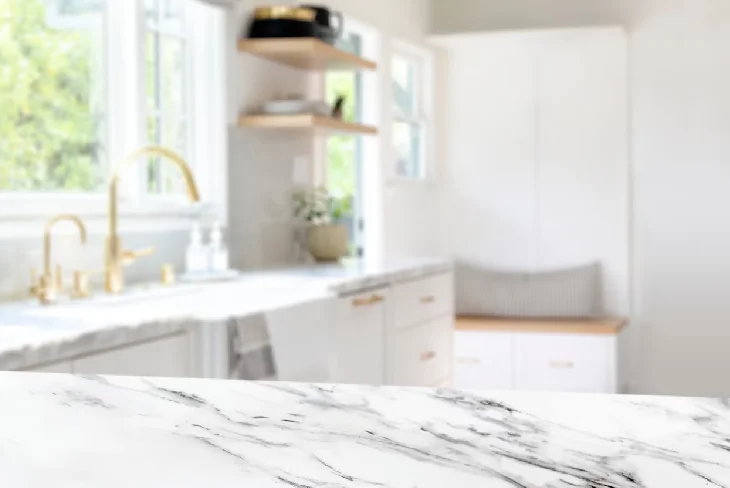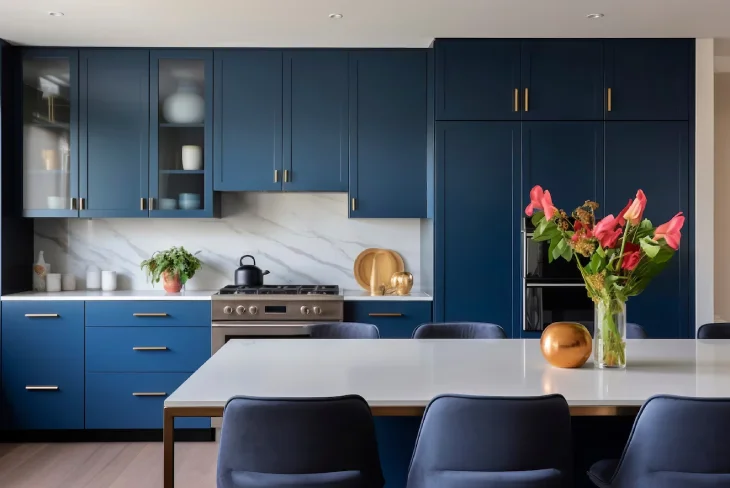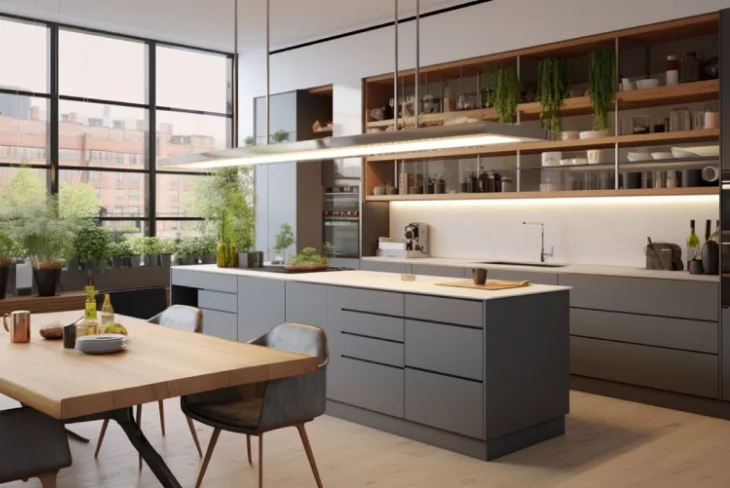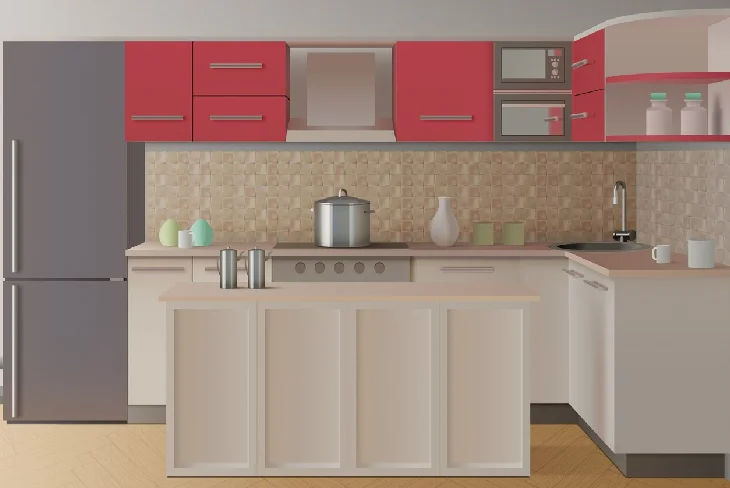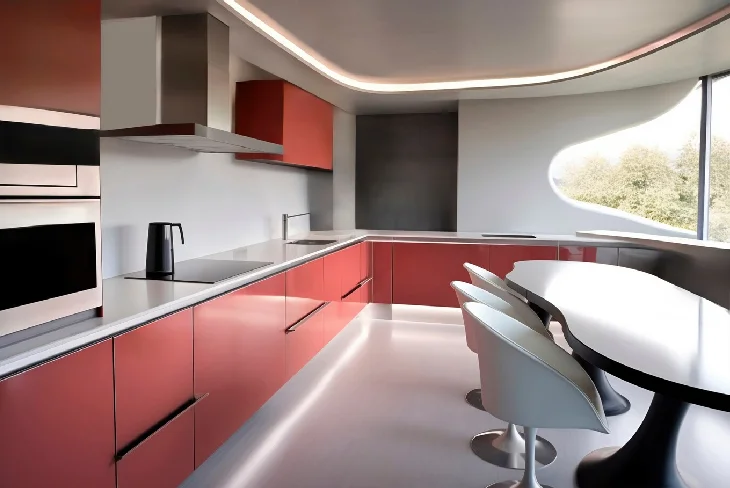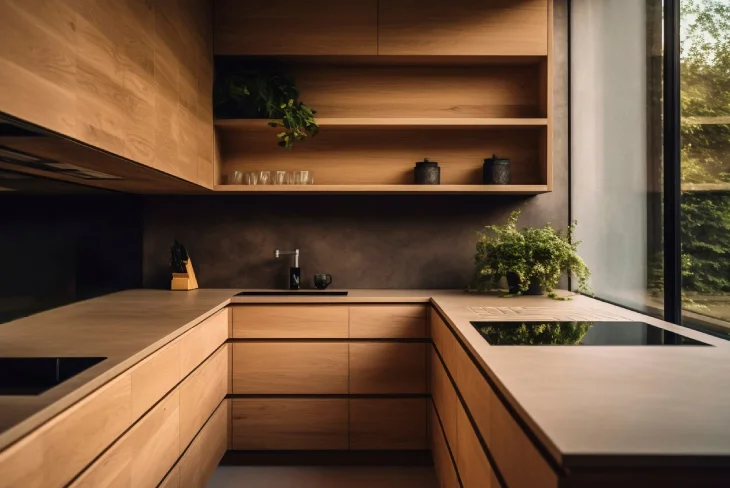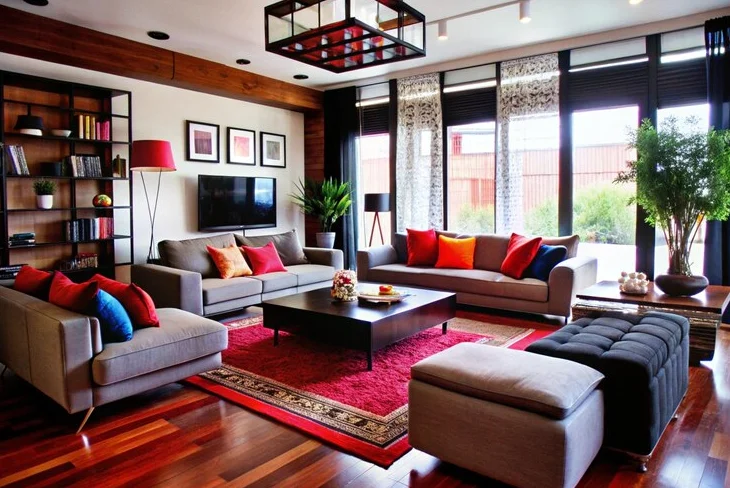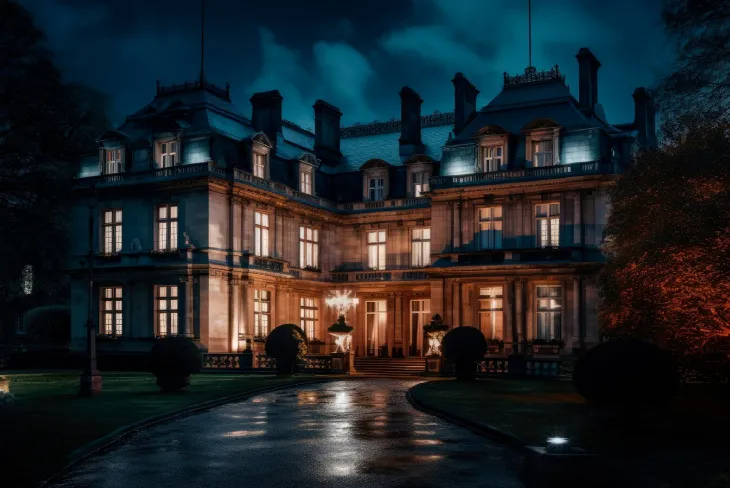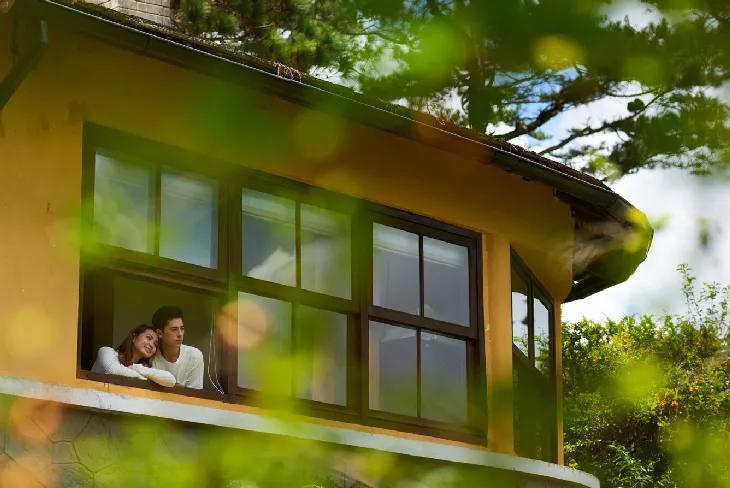When it comes to kitchen design, one of the biggest decisions homeowners face is whether to go for an open kitchen or a closed kitchen. It’s like choosing between a party-friendly space or a cozy culinary retreat. This choice can make or break your home’s flow, functionality, and overall vibe.
So, let’s dive into the world of kitchen layouts and explore the ins and outs of open vs closed kitchens. We’ll look at everything from design trends to practical considerations, helping you make the best choice for your home and lifestyle.
Understanding Open and Closed Kitchen Concepts
Let’s start with the basics. An open kitchen is like a social butterfly. It’s a space that flows freely into other living areas, usually without walls or doors separating it from the dining or living room. It’s all about connectivity and creating a sense of spaciousness. On the other hand, a closed kitchen is more like a private sanctuary. It’s a separate room, enclosed by walls and a door, keeping cooking activities contained and out of sight from the rest of the house.
The concept of open kitchens gained popularity in the late 20th century as homes started to embrace more casual, integrated living spaces. It’s a reflection of how our lifestyles have changed, with cooking becoming more of a social activity rather than a chore hidden away. Closed kitchens, while traditional, have been making a comeback in recent years as people rediscover the benefits of a dedicated cooking space.
Pros and Cons of Open Kitchens
Open kitchens have their fair share of advantages and disadvantages. Let’s break it down:
| Advantages | Disadvantages |
|---|---|
| Creates a spacious feel | Cooking odors spread easily |
| Enhances social interaction | Noise travels throughout space |
| Improves natural light flow | Less privacy for the cook |
| Facilitates multitasking | Harder to hide kitchen messes |
| Modern and trendy aesthetic | Can be more expensive to heat/cool |
Open kitchen designs are great for those who love to entertain. They allow the cook to be part of the action, chatting with guests or keeping an eye on kids while preparing meals. The open concept also makes small spaces feel larger and brighter, as natural light can flow more freely throughout the area.
However, it’s not all roses. With an open kitchen, there’s nowhere to hide those dirty dishes when unexpected guests pop by. And if you’re cooking up a storm, the whole house might end up smelling like your latest culinary experiment. Plus, the lack of walls means noise from appliances can travel easily, potentially disrupting activities in adjacent living spaces.
Benefits and Drawbacks of Closed Kitchens
Now, let’s look at what closed kitchens bring to the table:
| Advantages | Disadvantages |
|---|---|
| Contains cooking odors | Can feel isolated |
| Offers privacy for the cook | May appear smaller |
| Easier to keep the mess hidden | Less natural light |
| Better noise control | Limited social interaction |
| More wall space for storage | Can feel outdated |
Closed kitchen layouts shine when it comes to containment. Cooking smells, messes, and noise stay put, which is great if you prefer to keep your culinary chaos under wraps. They also offer more privacy, which can be a blessing if you’re not keen on guests watching your every move as you cook.
But closed kitchens aren’t without their drawbacks. They can feel isolated, cutting the cook-off from family activities or social gatherings. They might also appear smaller and darker compared to their open counterparts, especially if there’s limited natural light. In today’s real estate market, some buyers might view a closed kitchen as outdated, potentially impacting your home’s resale value.
Design Considerations for Open Kitchens
When planning an open kitchen design, there are several key factors to keep in mind. First up is the kitchen island. It’s not just a workspace; it’s often the star of the show in an open layout. Islands can serve multiple purposes – from food prep areas to casual dining spots or even a home office nook. They’re great for creating a natural division between the kitchen and living spaces without putting up walls.
Lighting is another crucial element in open kitchens. You’ll want to create a cohesive lighting scheme that works for both cooking and lounging. Think about layering your lighting with a mix of task lighting for food prep, ambient lighting for overall illumination, and maybe some statement pendant lights over the island for a touch of style.
Color coordination is also key in open kitchens. Since the space is visible from other areas, you’ll want to choose a color palette that flows well with the rest of your home. This doesn’t mean everything has to match perfectly, but there should be a sense of harmony in your color choices.
Maximizing Functionality in Closed Kitchens
While open kitchens might be trending, closed kitchen designs have their unique advantages when it comes to functionality. One of the biggest perks is the abundance of wall space. This means more room for kitchen cabinets, shelving, and appliances. You can maximize your storage options in a closed kitchen, which is great for keeping clutter at bay and organizing all your cooking gadgets.
Ventilation is another area where closed kitchens shine. With a contained space, it’s easier to install an effective ventilation system that quickly removes cooking odors and steam. This can be especially beneficial if you do a lot of heavy-duty cooking or frying.
In terms of layout, closed kitchens often follow the classic work triangle concept, placing the sink, stove, and refrigerator in a triangular configuration for optimal efficiency. This tried-and-true layout can make meal prep a breeze, minimizing unnecessary steps and maximizing productivity.
Impact on Home Value and Resale
When it comes to home value, the debate between open and closed kitchens isn’t clear-cut. In recent years, open kitchens have been a popular selling point, often associated with modern, updated homes. They can make a house feel more spacious and appealing to potential buyers who prioritize entertaining and family-friendly layouts.
However, the tide might be turning. As more people work from home and seek privacy, closed kitchens are gaining renewed appreciation. They offer a separate space for messy cooking projects and can provide a quiet area for remote work or homework.
Ultimately, the impact on resale value depends on various factors, including your local real estate market, the overall style of your home, and the preferences of potential buyers in your area. It’s always a good idea to consult with a local real estate agent to understand what’s most desirable in your specific market.
Adapting Kitchen Layouts to Different Lifestyles
Your kitchen layout should reflect your lifestyle and how you use the space. For busy families, an open kitchen might be ideal. It allows parents to keep an eye on kids while cooking and facilitates easy movement between homework, meal prep, and family time.
On the flip side, if you’re a serious cook who loves to experiment with complex recipes, a closed kitchen might be more your style. It provides a dedicated space for culinary pursuits without worrying about messes or smells affecting the rest of the house.
For those who frequently entertain, both layouts have their merits. An open kitchen allows the host to interact with guests while preparing food. A closed kitchen, however, can be great for more formal entertaining, keeping the mess out of sight and allowing for a big reveal when the meal is ready.

Energy Efficiency and Ventilation Comparisons
When it comes to energy efficiency, open and closed kitchens each have their pros and cons. Open kitchens can benefit from better natural light, potentially reducing the need for artificial lighting during the day. However, they can be more challenging to heat and cool efficiently, as the kitchen area is part of a larger space.
Closed kitchens, being smaller and contained, are often easier to climate control. You can adjust the temperature specifically for the kitchen without affecting the rest of the house. This can be especially beneficial when using heat-generating appliances like ovens.
Ventilation is another key consideration. In open kitchens, cooking odors can spread more easily throughout the house. This means you might need a more powerful ventilation system to keep smells under control. Closed kitchens, on the other hand, can contain cooking odors more effectively, potentially requiring less powerful (and less energy-intensive) ventilation systems.
Storage Solutions
Storage is a crucial aspect of any kitchen design, and the open vs closed debate brings different challenges and opportunities. In open kitchen layouts, you’ll need to be more mindful of how your storage solutions look, as they’re on display. This might mean opting for attractive open shelving to showcase your favorite dishes or stylish containers for pantry items.
Closed kitchens typically offer more wall space for kitchen cabinets and shelving. This can be a big plus if you have a lot of kitchen gadgets or prefer to keep things hidden away. You might have room for a walk-in pantry or additional appliance garages to keep countertops clutter-free.
In both cases, clever storage solutions are key. Think about pull-out drawers for pots and pans, vertical dividers for baking sheets, and lazy Susans for corner cabinets. The goal is to maximize every inch of space, regardless of your kitchen layout.
Lighting Strategies for Both Kitchen Types
Lighting can make or break a kitchen’s functionality and ambiance. In open kitchens, you’ll need to consider how the lighting works not just for cooking tasks, but also for the adjoining living spaces. Layered lighting is often the way to go, combining task lighting (like under-cabinet lights) with ambient lighting (such as recessed ceiling lights) and accent lighting (like pendant lights over an island).
Closed kitchens might require a different approach. Without as much natural light, you might need to rely more heavily on artificial lighting. Good task lighting is crucial, especially over work areas. But don’t forget about ambient lighting to create a warm, inviting atmosphere. Consider adding a statement light fixture to inject some personality into the space.
In both cases, dimmable lights are a great option. They allow you to adjust the brightness depending on whether you’re chopping vegetables or enjoying a quiet cup of coffee.
Cost Analysis
When it comes to kitchen renovations, the costs can vary significantly between open and closed layouts. Converting a closed kitchen to an open concept often involves removing walls, which can be a major expense. You might need to relocate plumbing, electrical, and HVAC systems, not to mention potential structural changes if you’re removing load-bearing walls.
On the flip side, creating a closed kitchen from an open layout typically involves adding walls, which can be less expensive than removing them. However, you’ll need to factor in the cost of doors, additional electrical work, and possibly extending flooring and ceiling treatments.
In terms of finishes, open kitchens might require higher-end materials throughout, as they’re more visible. With closed kitchens, you might be able to save by using less expensive finishes in areas that aren’t as visible.
Remember, the most cost-effective option is often to work with your existing layout as much as possible. Major structural changes will always add significantly to your renovation budget.
Trends in Kitchen Design for 2024 and Beyond
As we look to the future of kitchen design, several trends are emerging that apply to both open and closed layouts. Smart kitchen technology is becoming increasingly popular, with voice-activated faucets, smart refrigerators, and app-controlled ovens leading the way.
Sustainability is another key trend. We’re seeing a rise in eco-friendly materials like bamboo cabinetry, recycled glass countertops, and energy-efficient appliances. There’s also a growing interest in incorporating plants into kitchen design, whether through herb gardens, living walls, or simply more houseplants.
Color-wise, while white kitchens remain popular, we’re seeing more bold color choices, especially in cabinetry. Deep blues, greens, and even black are making a statement in kitchens of all styles.
In terms of layout, the “broken plan” concept is gaining traction. This is a middle ground between open and closed layouts, using partial walls, split levels, or furniture to create distinct zones within a larger space. It offers some of the openness of an open plan with the definition of separate rooms.
Regardless of whether you choose an open or closed kitchen, the trend is toward personalization. Homeowners are increasingly looking for ways to make their kitchens uniquely their own, reflecting their personal style and specific needs.
Conclusion
The choice between an open and closed kitchen ultimately comes down to your personal preferences, lifestyle, and the specifics of your home. Both layouts have their merits, and with thoughtful design, either can create a beautiful, functional space that becomes the heart of your home. Whether you prefer the social buzz of an open kitchen or the cozy seclusion of a closed one, the most important thing is that it works for you and your family.

